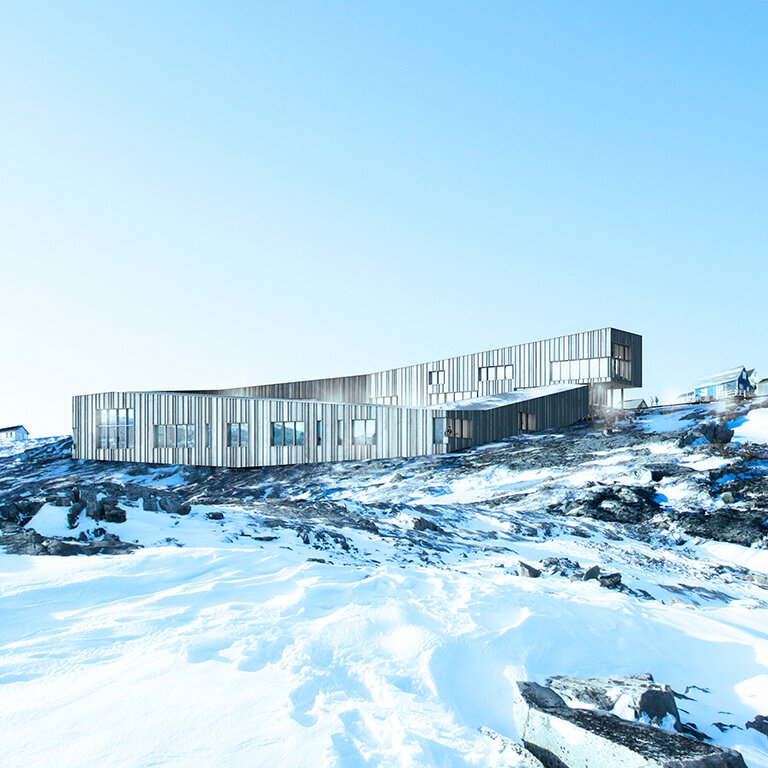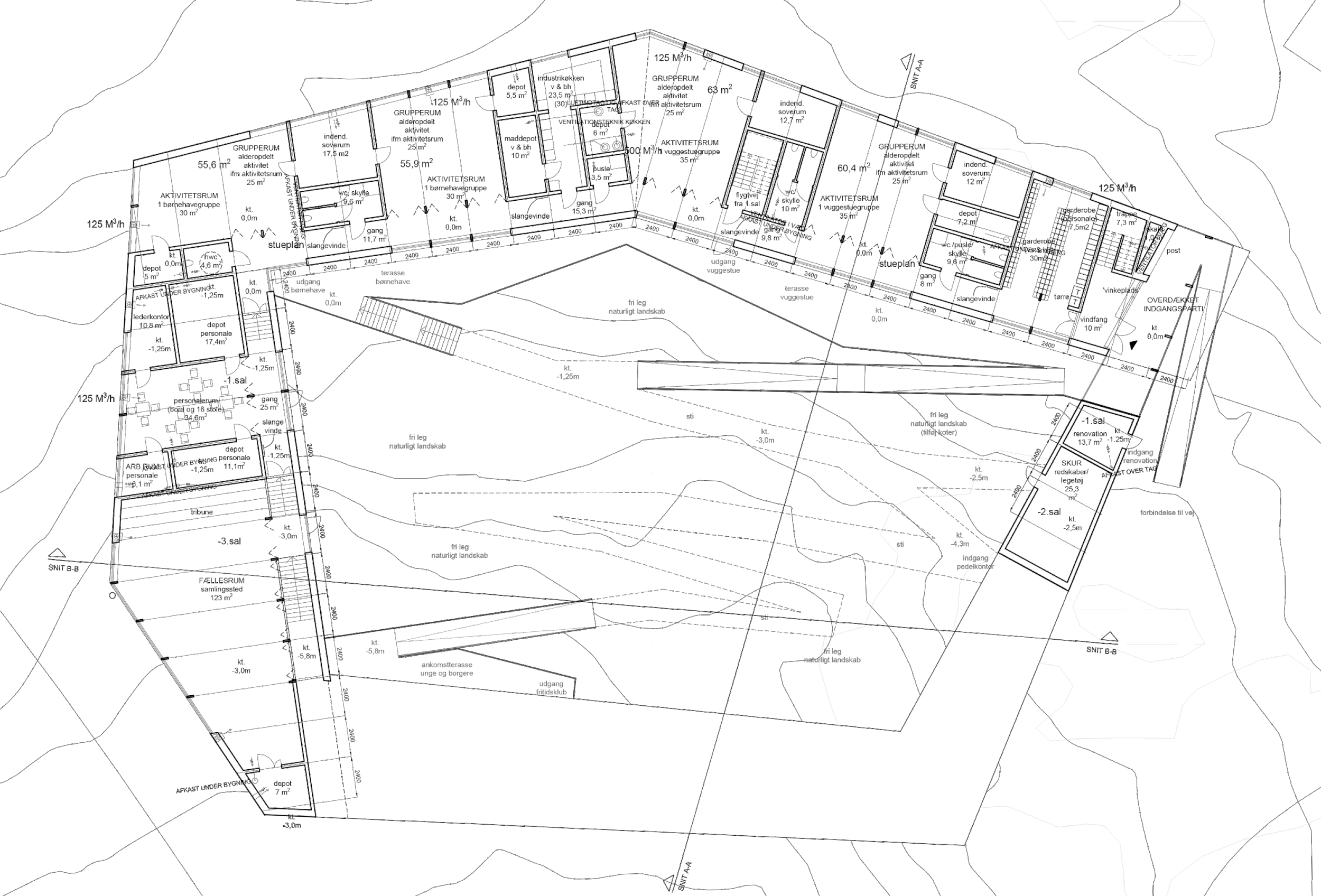P121
KULLORSUAQ
Community and Daycare Center
74°34’41.6”N 57°13’53.9”W
Kullorsuaq - Greenland
In Greenlands largest ‘village’ (bygd), our design for the second public building besides the local school has been created under strict care for the topographical, environmental, climatic and social conditions of the site.
In order to meet these conditions, the building envelopes an inner courtyard acting as shelter for the strong cold winds thus creating an enclosed, protected space for the children and as a meeting place in the local community. Because of the sloping conditions of the site there is a view of the sea and surrounding landscape from every room in the building and from the inner courtyard overlooking the fjord.
The local workforce have to build this project without any larger machinery, so the project is designed with small spans as a timber frame construction made from standard sized materials that can be handled on site.
The project has a minimal impact on the site it inhabits, with no excavation of the bedrock and no concrete casting. It is lifted from the ground on timber columns, allowing surface water to flow under the building. If the building is one day to be dismantled, it will leave the site untouched.
The project is due completion in 2024.


