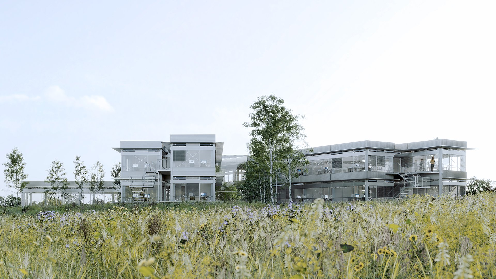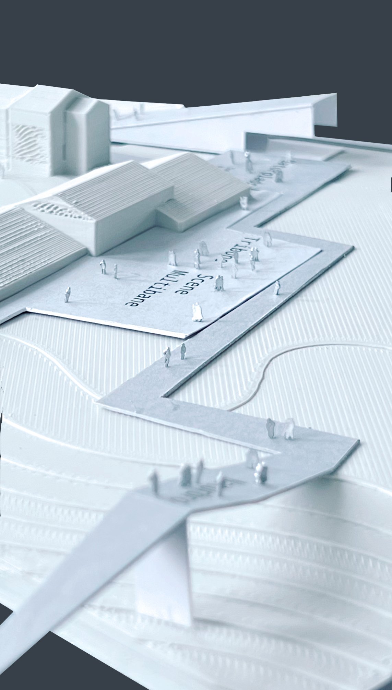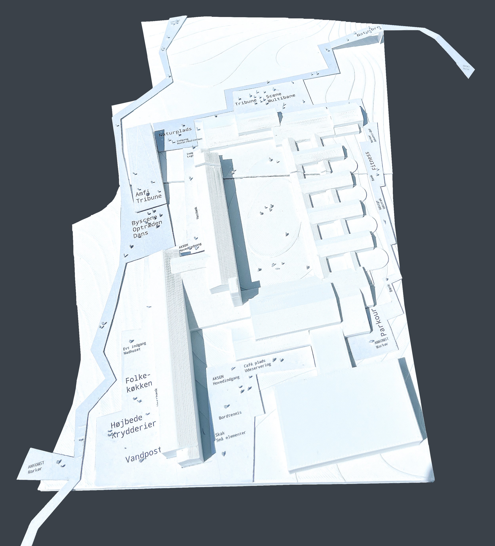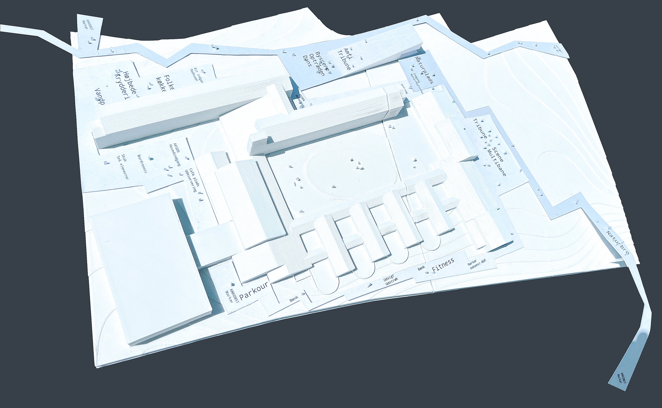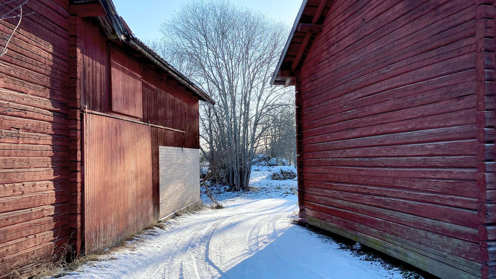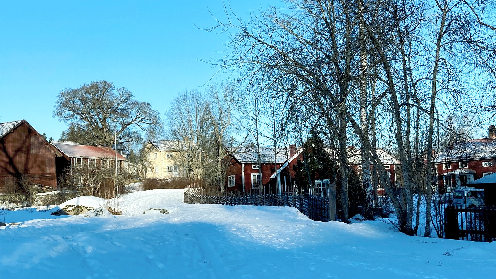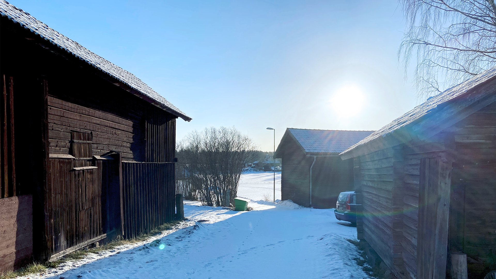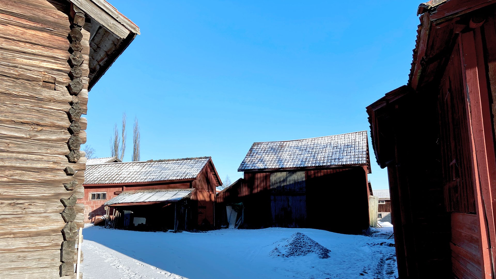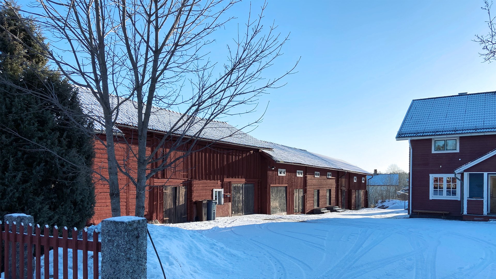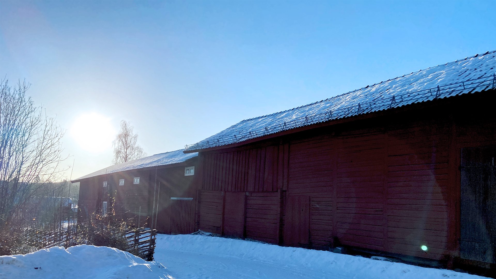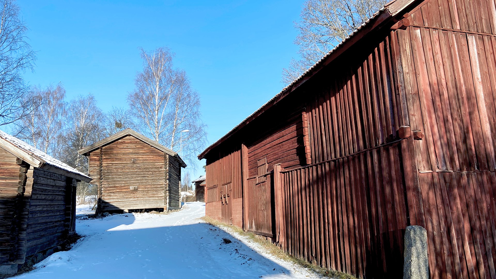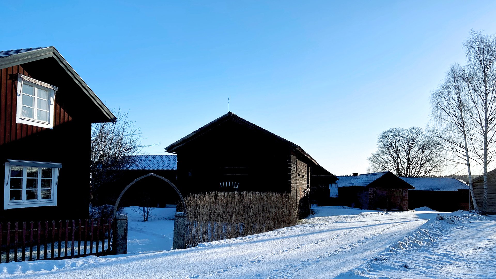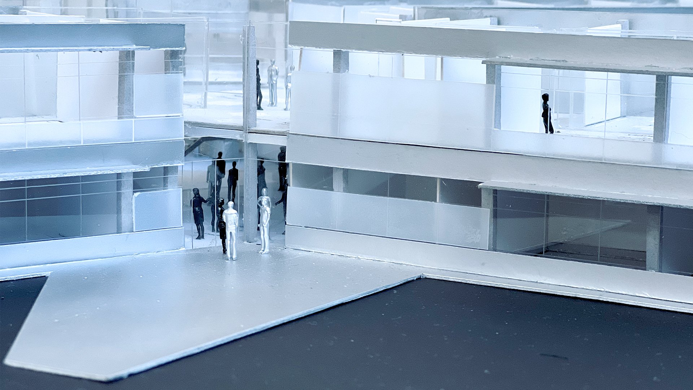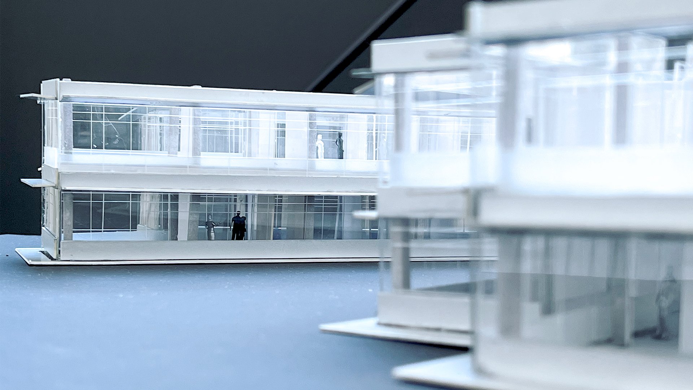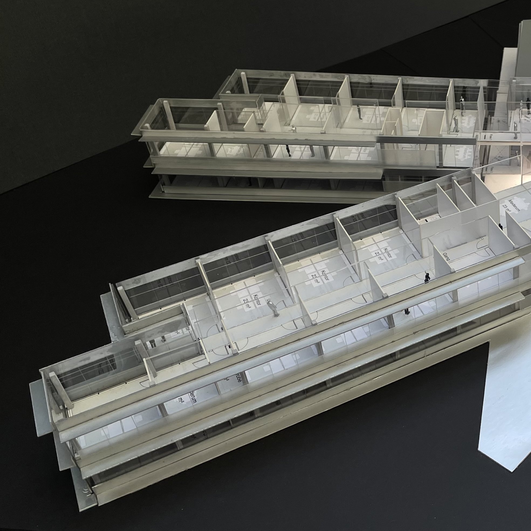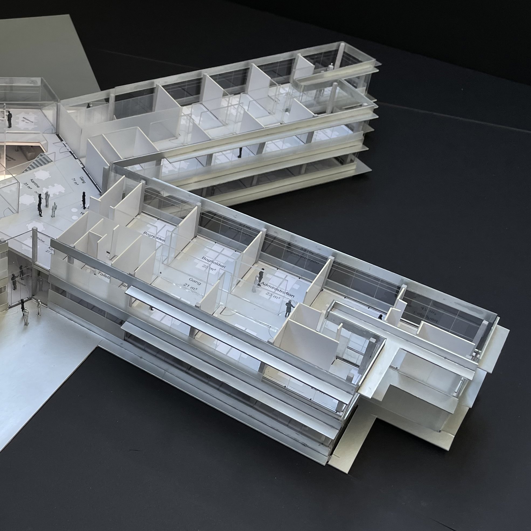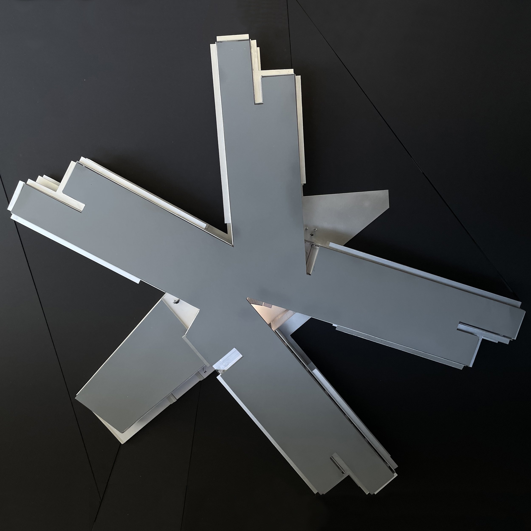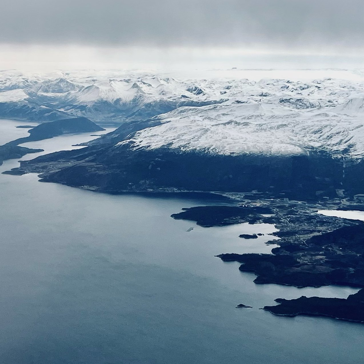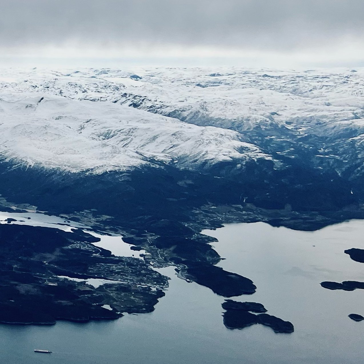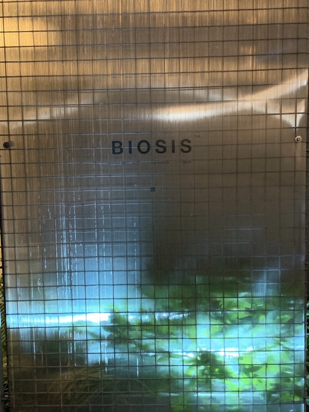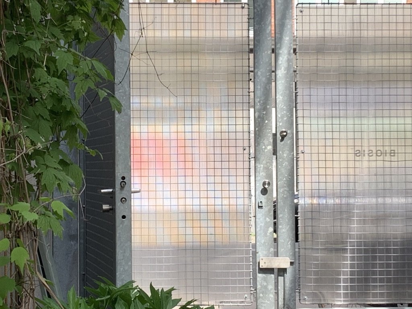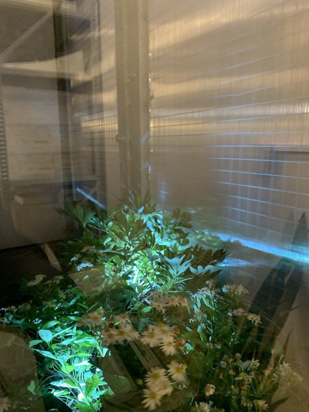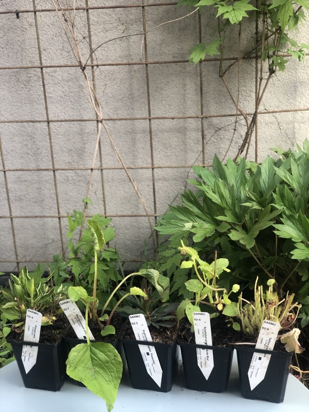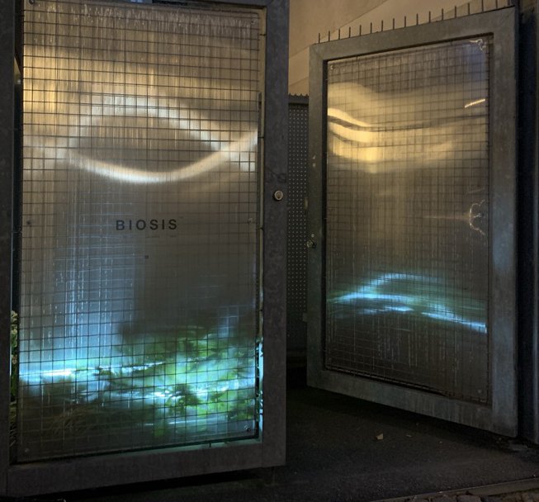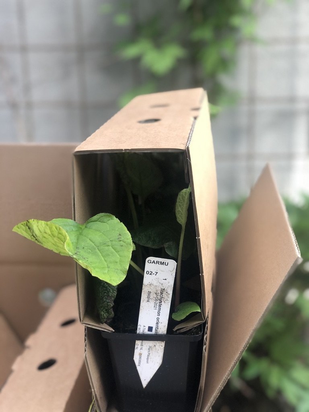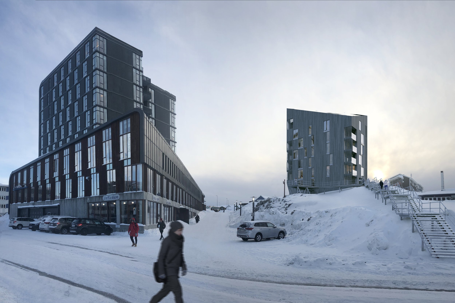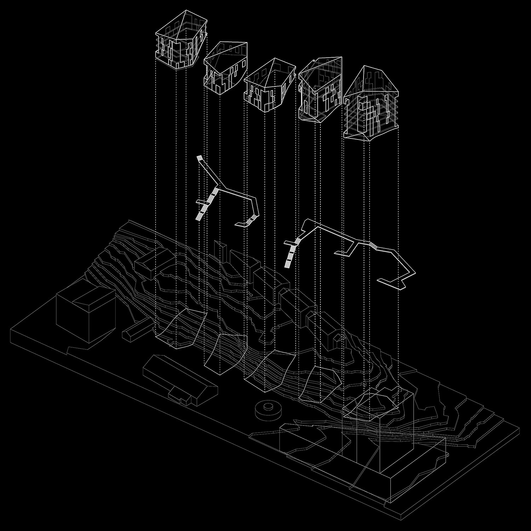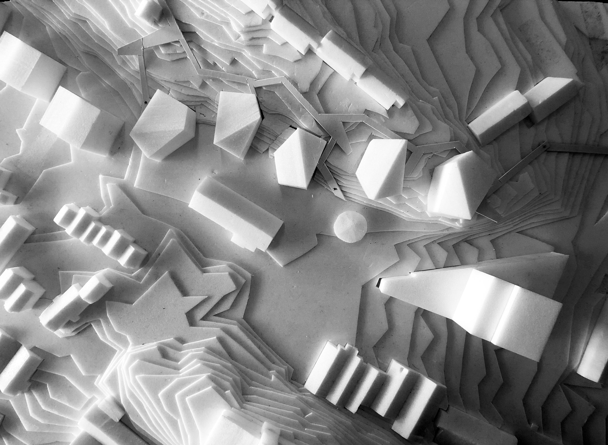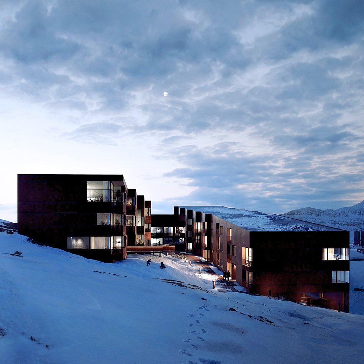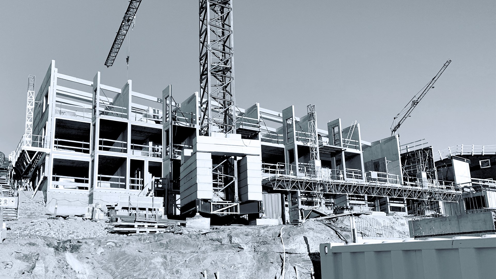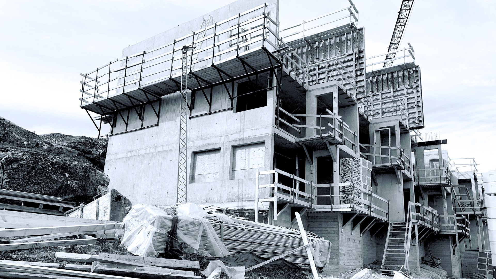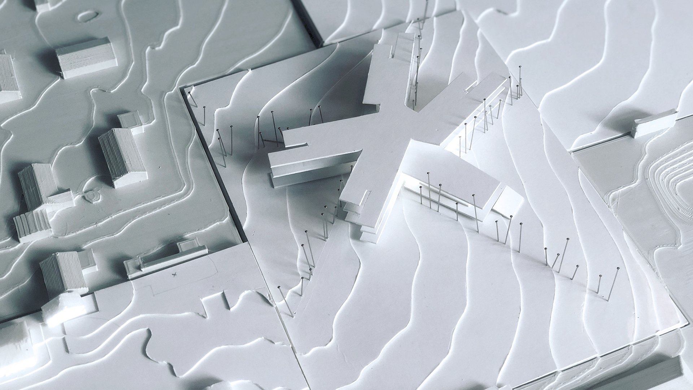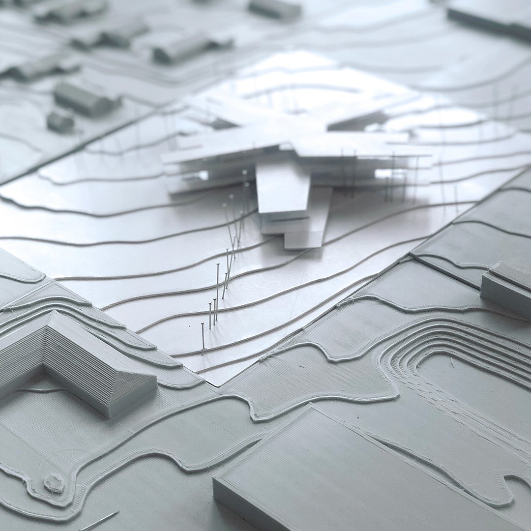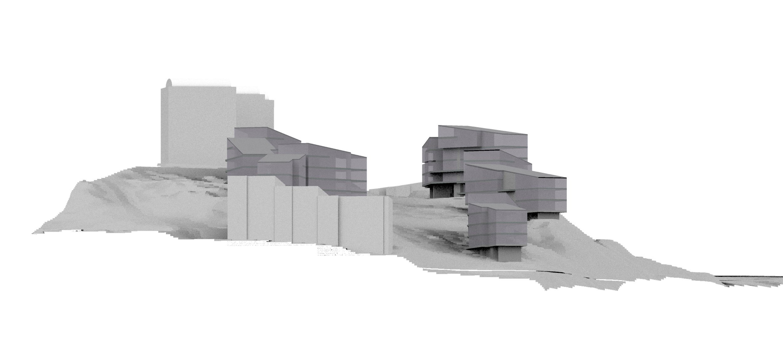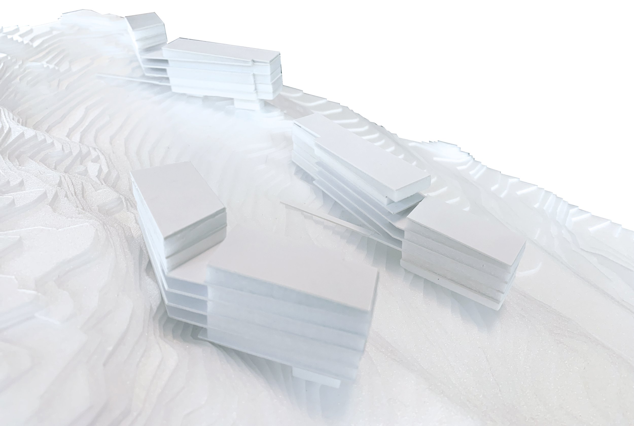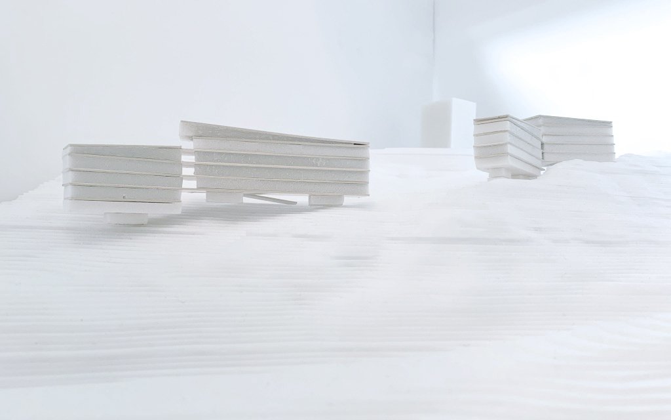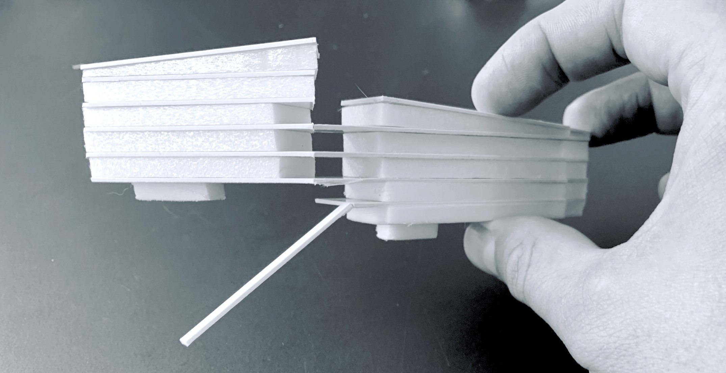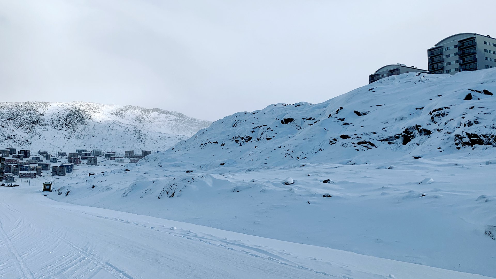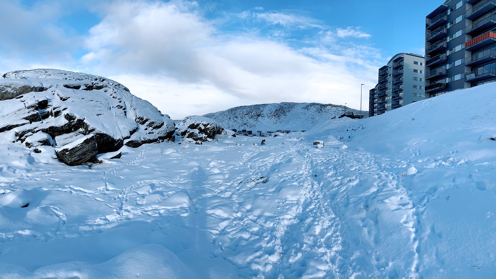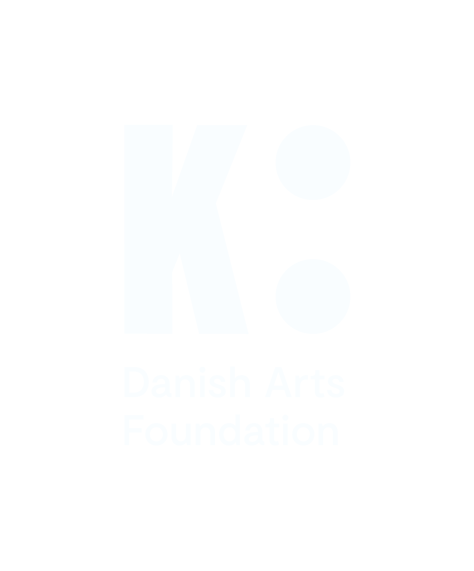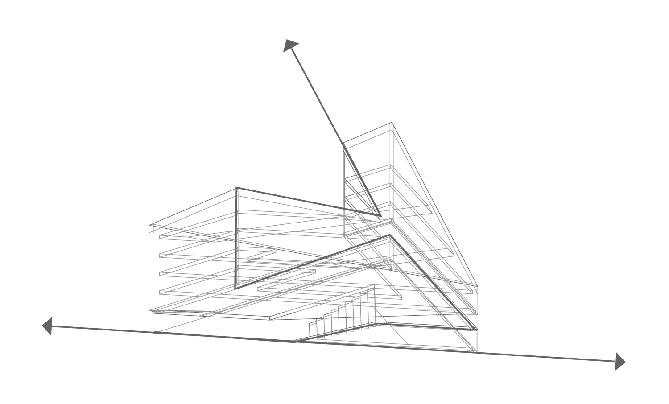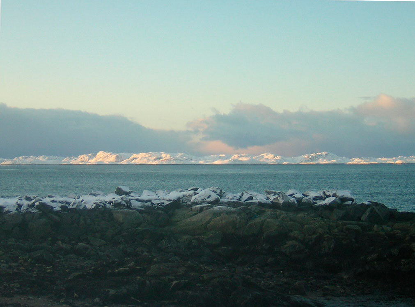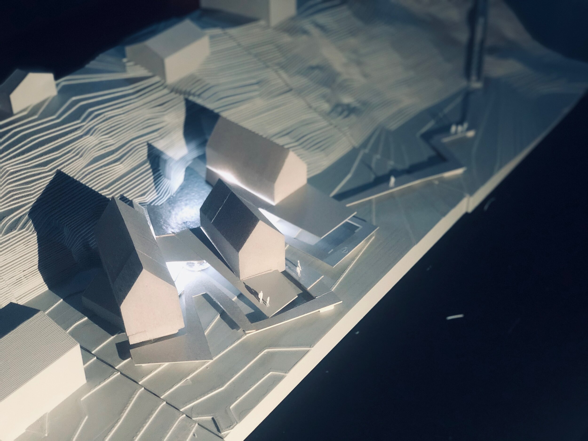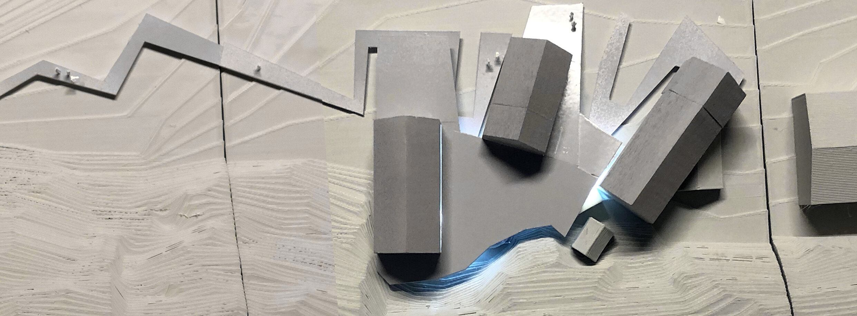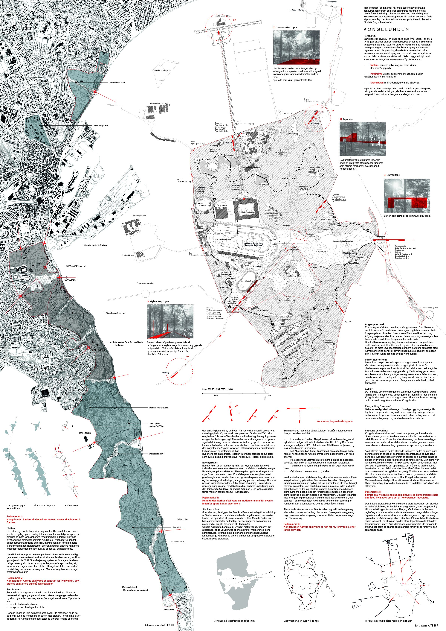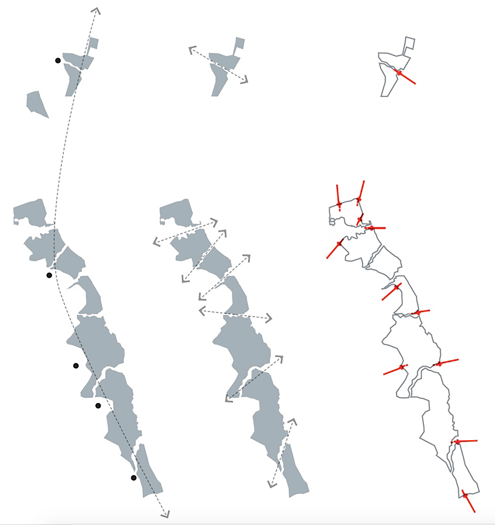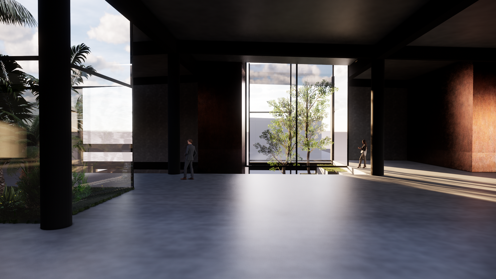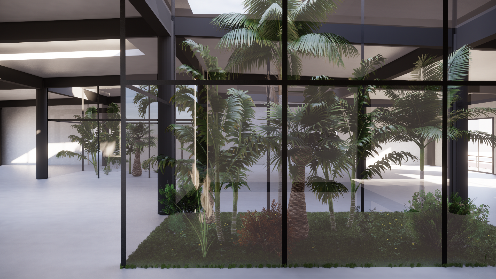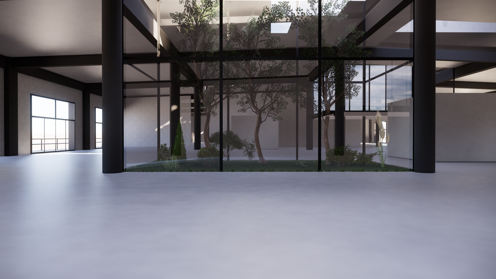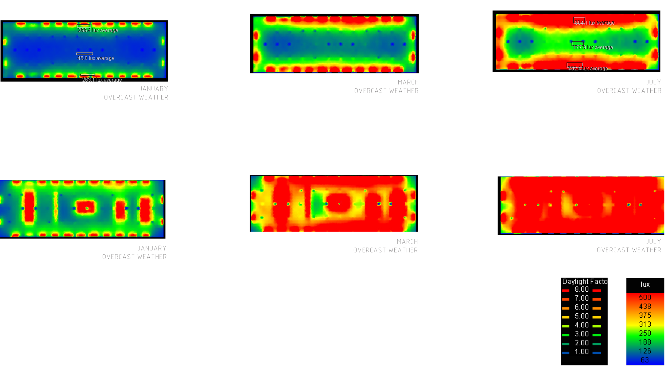P166 - Concept for the masterplan taking shape in the workshop /
By staging nature, creating a new nature workshop, and connecting to the magnificent Utterslev Mose, Energicenter Voldparken opens up and transforms itself from the introverted to the extroverted.
P162 - Researching Dala-Floda for new project /
BIOSIS has been studying the architectural traditions and colors of Dala-Floda in Dalarna for a new housing project. The original red pigment call 'rödfarg' by the locals is a roughly equal mixture of iron oxide and quartz - a by-product of the copper mines near Falun in Dalarna.
P138 - COMBY HQ facade studies /
Facade studies from the BIOSIS workshop on the Comby HQ - showing our biophilic approach.
Biophilic design can reduce stress, improve cognitive function, and enhance mood and creativity. These and other outcomes can increase health and wellbeing, as well as productivity.
P166 - BIOSIS selected to rethink ECV /
We at BIOSIS are honored to have been selected by ECV (EnergiCenter Voldparken) to develop a visionary plan for the former Voldparken School area. An iconic and distinctive masterpiece designed by architect Kay Fisker and built in the period 1952 - 1957.
A school of well-proportioned prismatics buildings connected to one functional and architectural whole. Landscape architect C.Th. Sørensen added a strong landscape plan of sycamore trees, which today brings a convincing harmony to the whole building complex.
The basic ambition of the project is to create a new and outward-looking ECV that opens up and connects the whole area as an epicentre of NATURE, CULTURE, HEALTH & SPORTS.
P138 - The COMBY HQ - model /
P149 - Visiting new potentials in Bergen, Norway /
We are very existed to move on with our first, big project in the grand landscapes of Bergen, Norway. Stay tuned for more!
Unboxing new life at BIOSIS /
P096 - Construction of the Qullilerfik set to start this summer /
BIOSIS just handed in the building drawings for the Qullilerfik project. Construction starts this summer.
P094 - Construction well under way /
Construction of the housing project at Nuukullak in Nuuk, Greenland shows how it is climbing up the bedrock.
P138 - Volume studies for new IT headquarters /
Volume studies from the BIOSIS model workshop of a new company headquarters in Slagelse, Denmark.
Stay tuned!
P152 - Unaaq passes through political and public hearing /
P152 - Investigating structures of minimal impact /
P152 - Volume studies of hinged landscapes /
P152 - Yet another sloping challenged accepted /
BIOSIS has been chosen to design around 100 dwellings and more at Unaaq - on the outskirts of Nuuk. We are as climate driven as ever. Stay tuned!Recognition from the Danish Arts Foundation /
BIOSIS work with Climate Driven Design has been recognized with a work grant by the Danish Arts Foundation! The grant will support the continued work with our methodology of sustainable environments of architecture, urbanism and landscape. We are very excited to - even further - unfold the potential this work has to shape the environments and the world around us.
P139 - Working within a folded landscape /
First initial sketches of an ambitious new office building where climate driven design is driving the overall layout. The project centers around a south facing interior ‘garden’. A social, green space starts at street level and connects all office floors, creating an climate regulating green ‘lung’ within the building.
The lifted path, becomes a protected boardwalk accessing the southern, climatic comforts in the social eye of the building. The interior landscape regulates the indoor climate - increasing general well being, air quality and acoustics.
P135 - New Project Bridging Tradition and Landscape - to be announced soon /
P136 - Competition Win: KONGELUNDEN /
We have won the competition about the vision plan for KONGELUNDEN in Aarhus!
Our proposal zooms out in order to bring together the KONGELUNDEN landscape development with the larger context of the City of Aarhus and the natural forest- and coastal landscape.
Axis reach out from Kongelunden to the surrounding city, coast and water. Architectural elements like gates, paths and piers act as markers giving identity to the entire area, and also hosts info-points and sustainable transport hubs for city bikes.
An adventure route wiggles through the varied forest landscape creating a loop for leisure walking and excercise.
A central landscape clearing connects the stadium with the coastline and at the same time introduces the bold suggestion to divert car traffic away from the area, returning the area to its natural condition.
The project was created together with Architect MAA Jens Thomas Arnfred and Architect MAA/MDL Peter Holst
P116 - Adding Light and Green Houses to PAKHUS 53 in Nordhavn /
We just located these two - yet unposted - images of our 2019 project to sustainably redesign one of the former warehouses in Nordhavn - Copenhagen - PAKHUS 53.
Adding light to the 30m deep warehouse space through glass covered ‘winter gardens’ dublicating as meeting rooms. Preserving the caracterful and raw atmosphere of these spaces but changing the function to office spaces, giving these already long lasting buildings another several decades of life.
We have also dug out the daylight studies that we did as a part of this project, and that helped creating both the overall idea and ultimately made the business case for the client.

