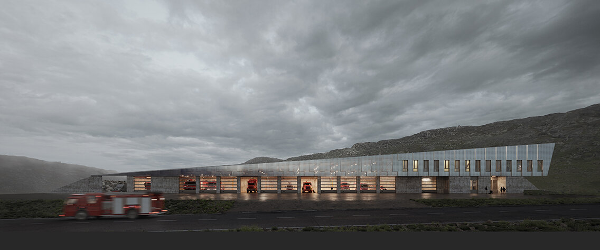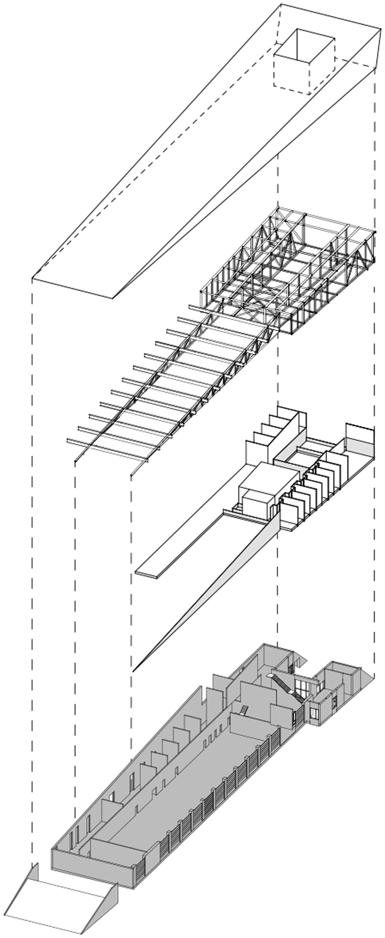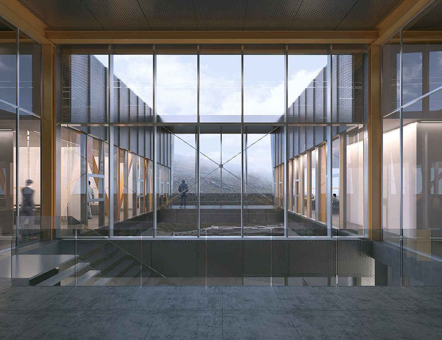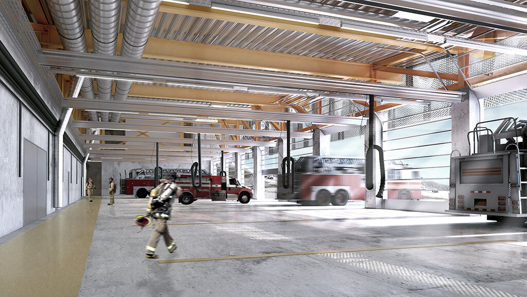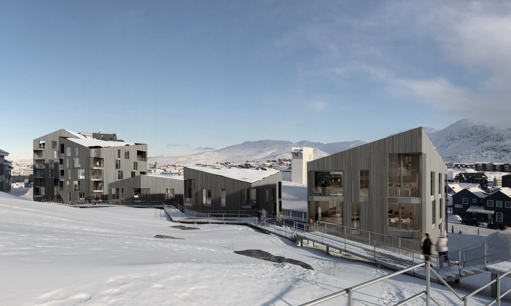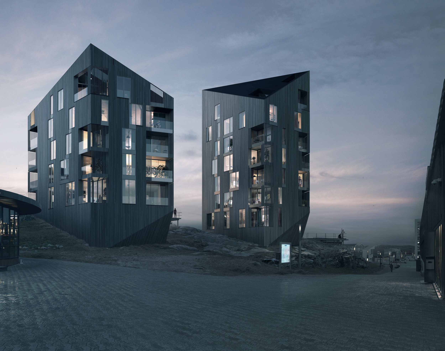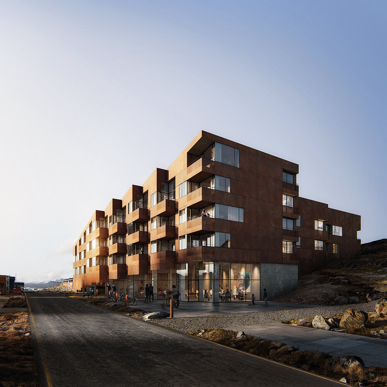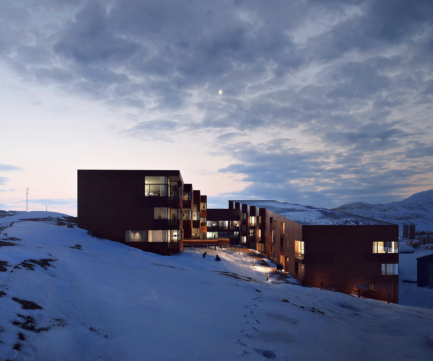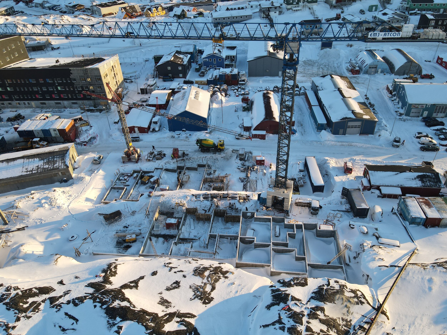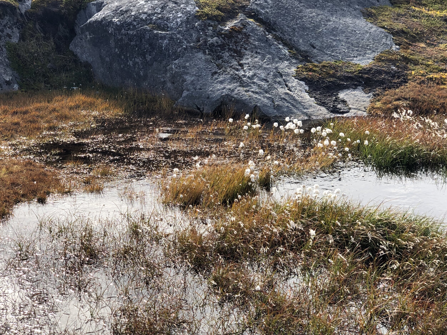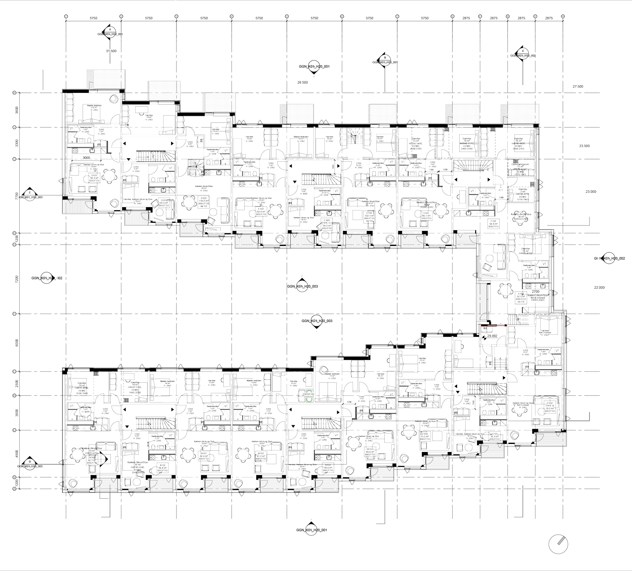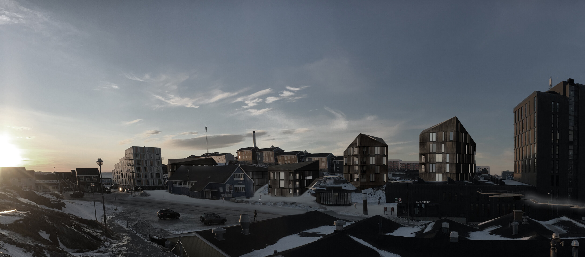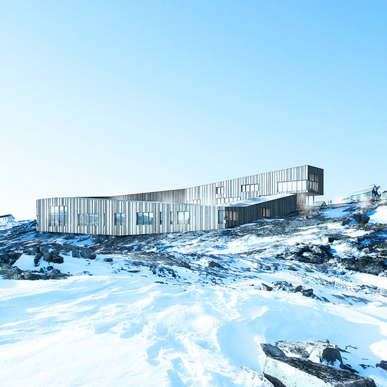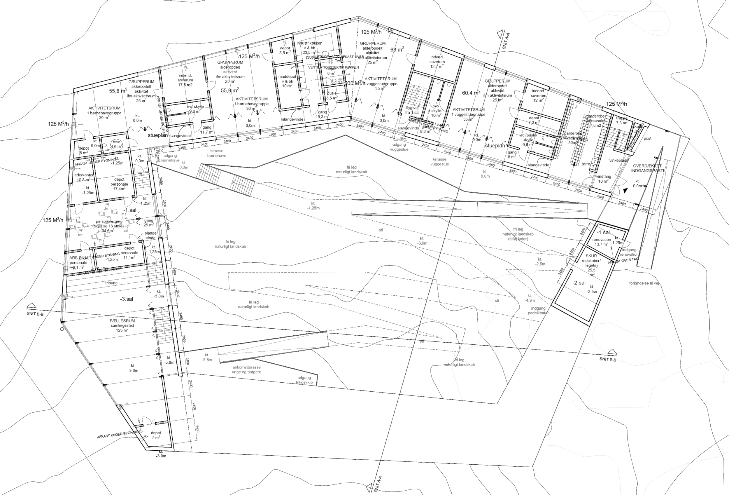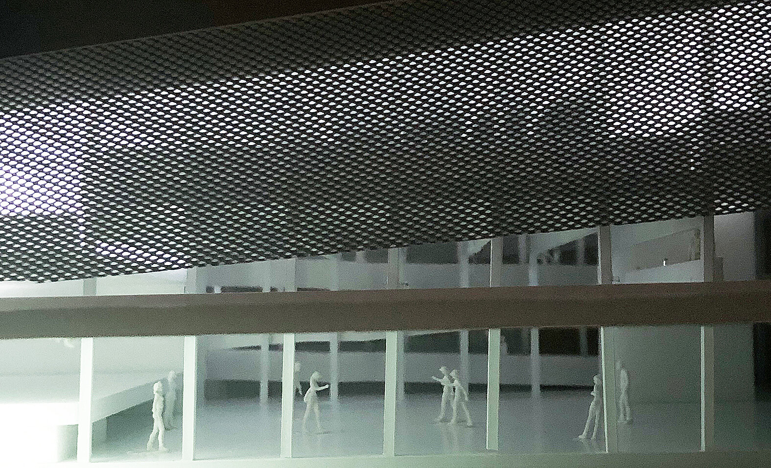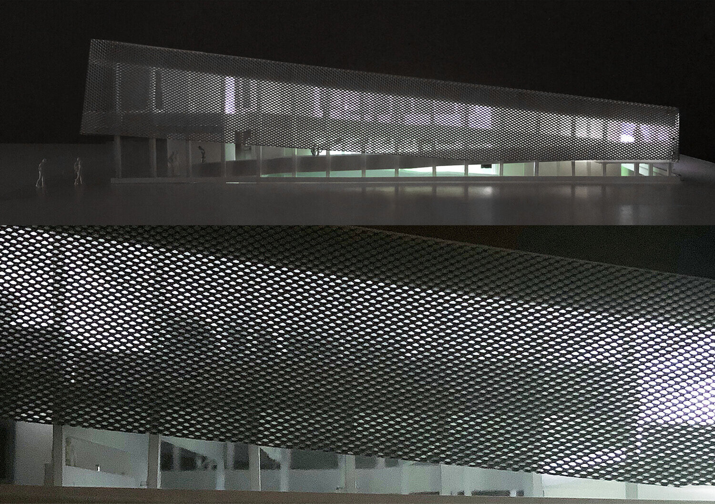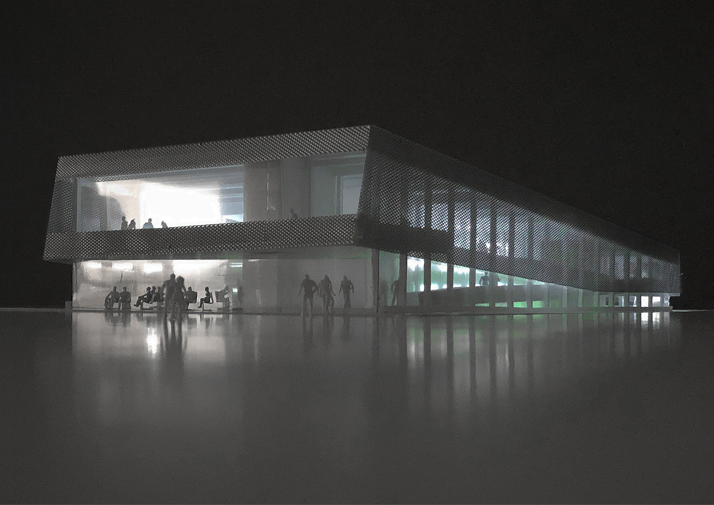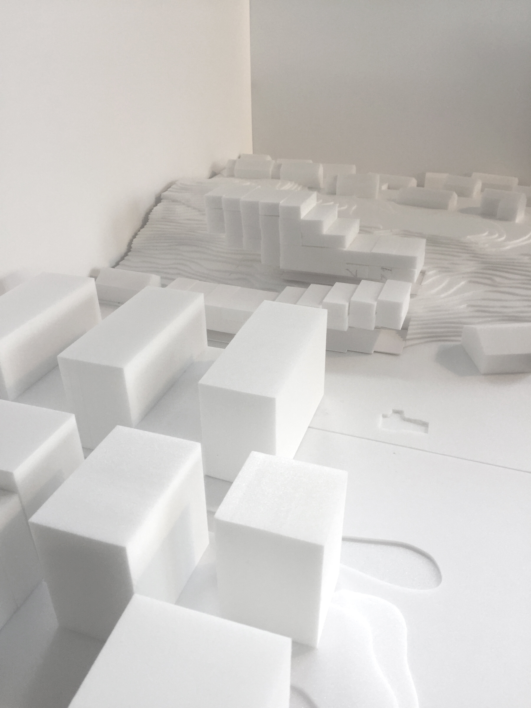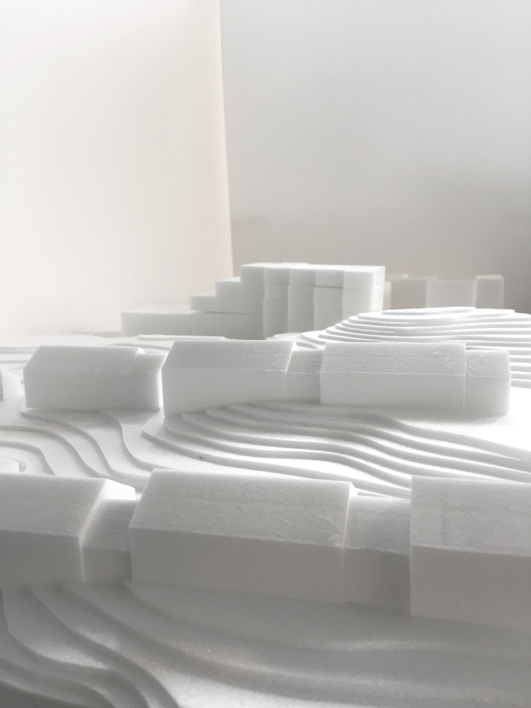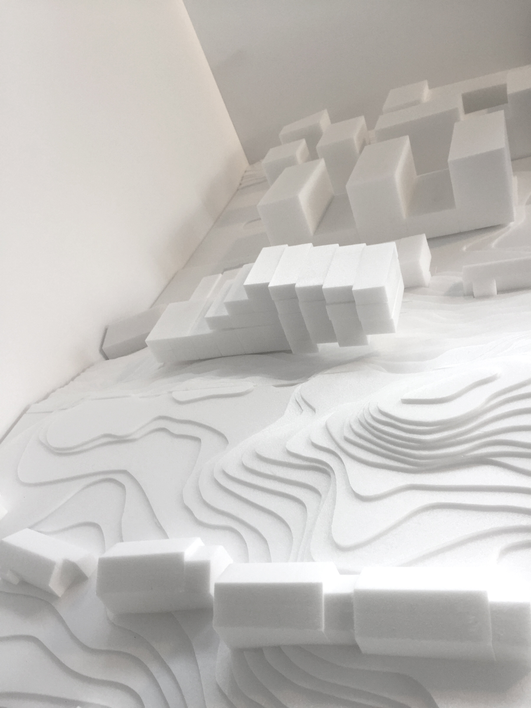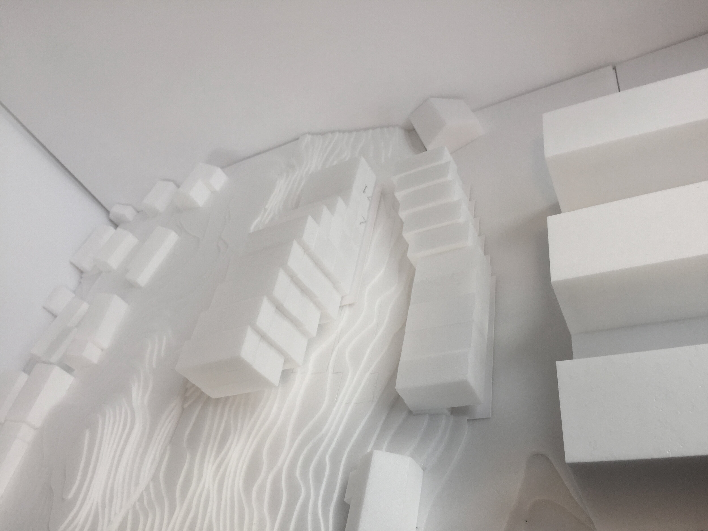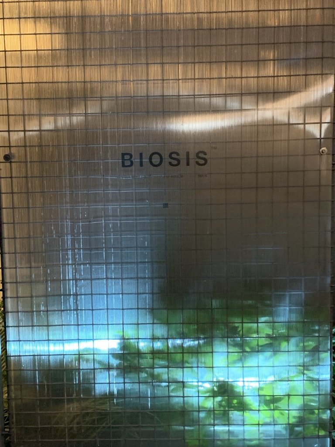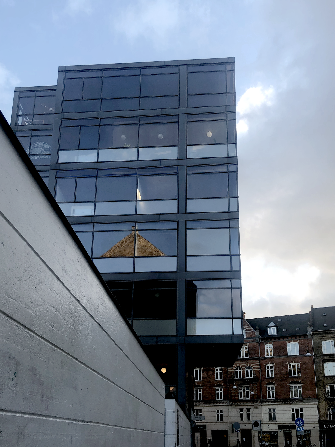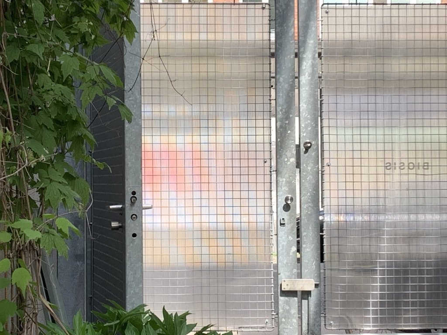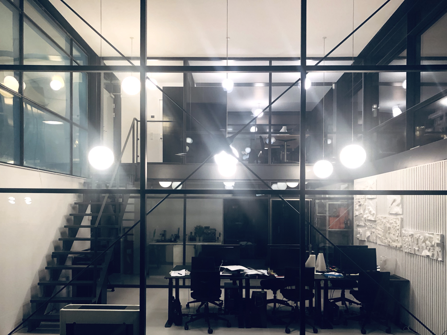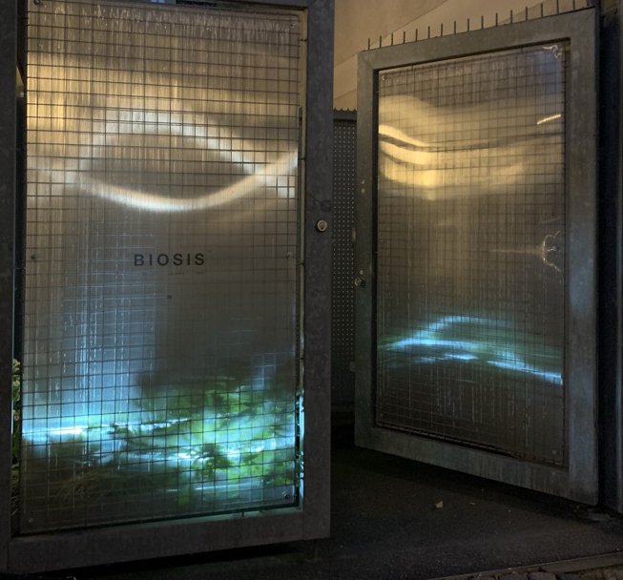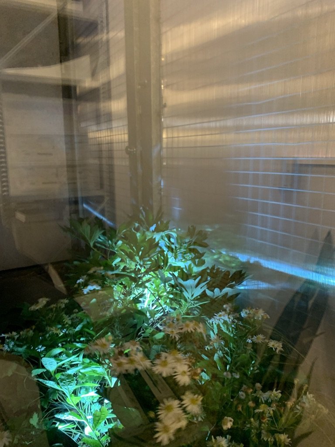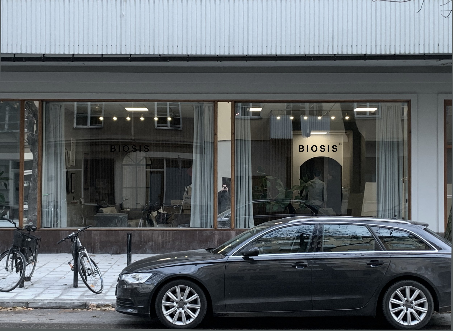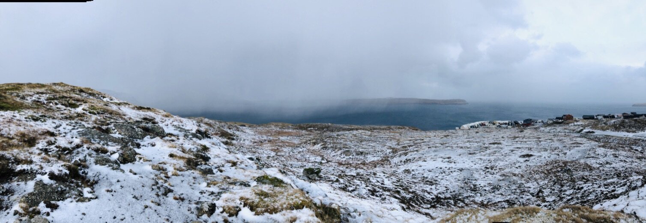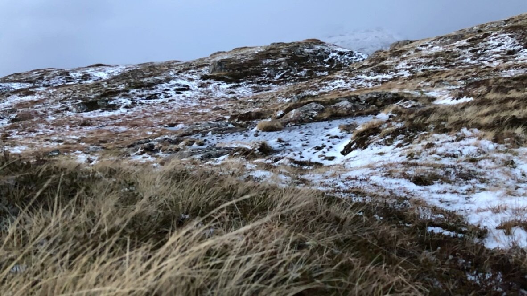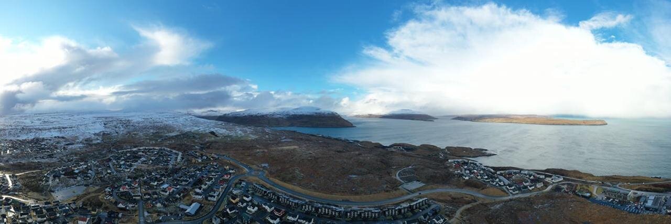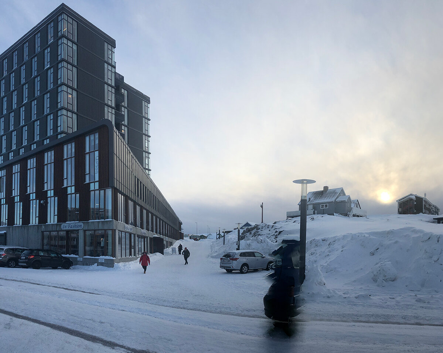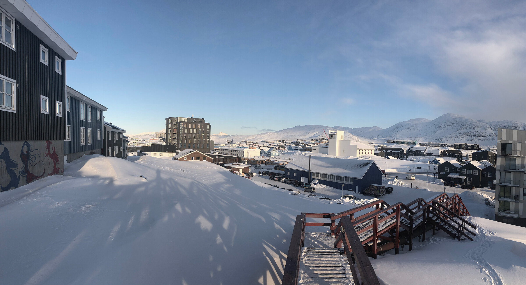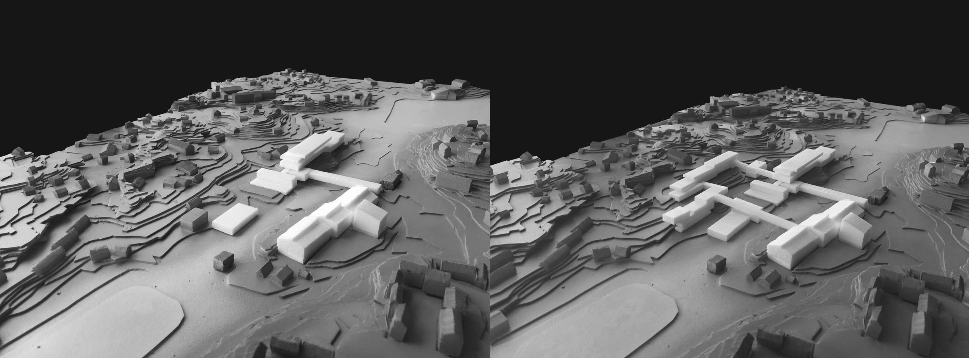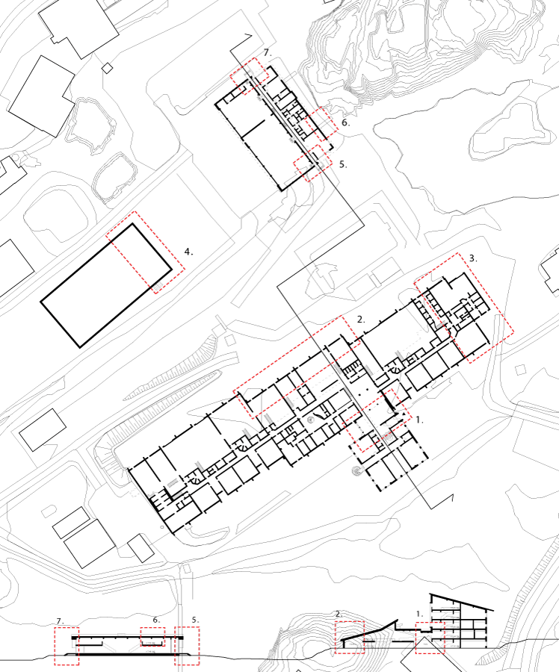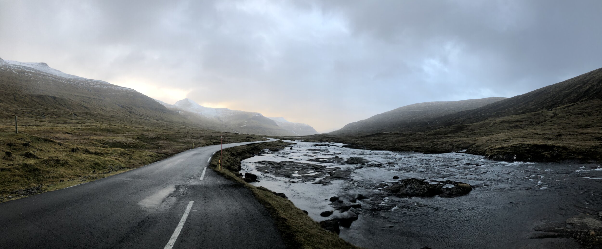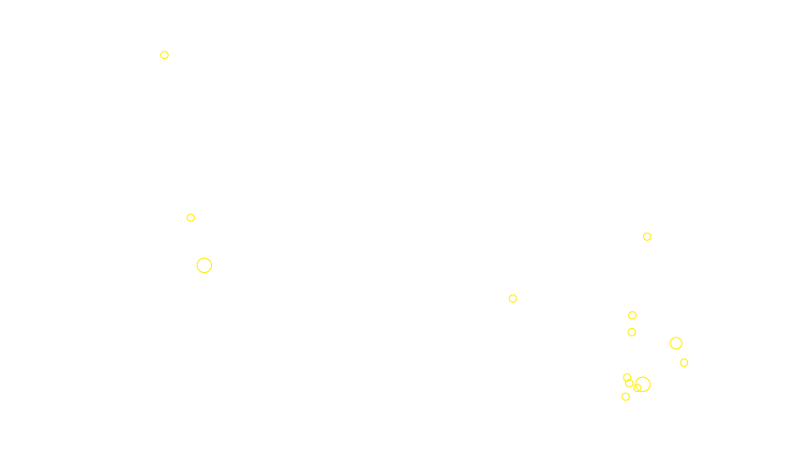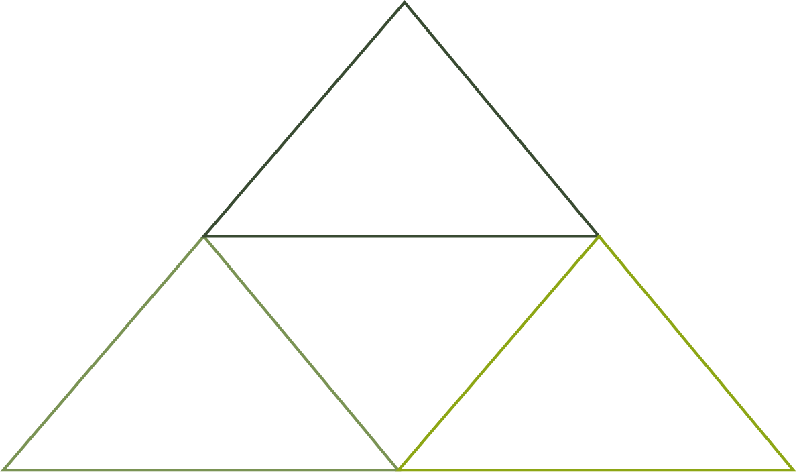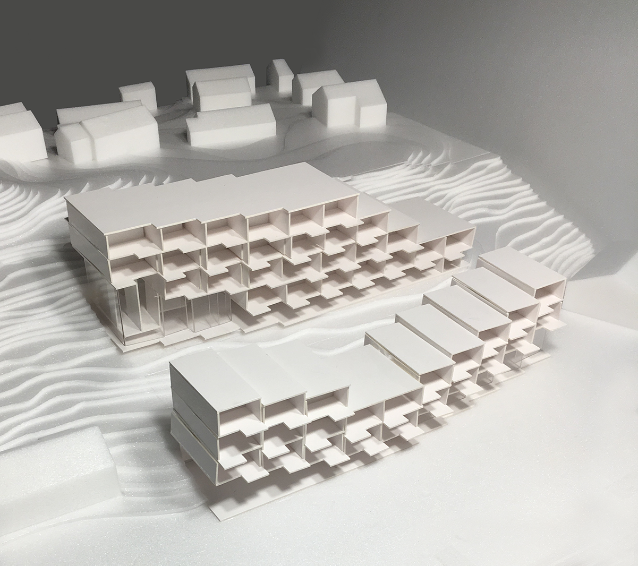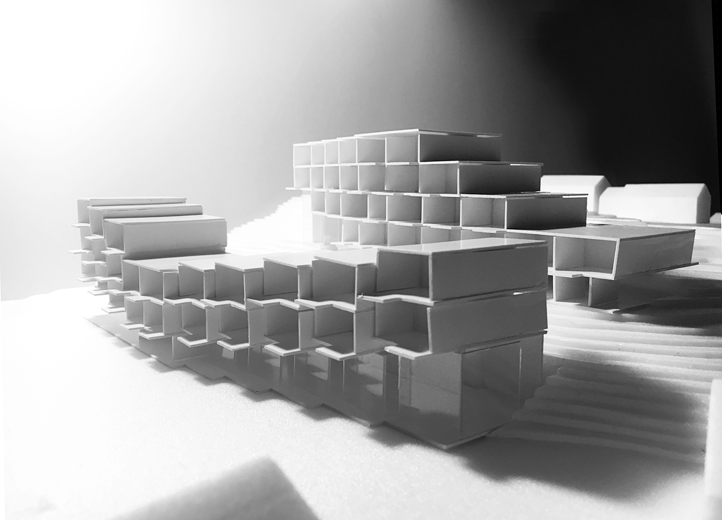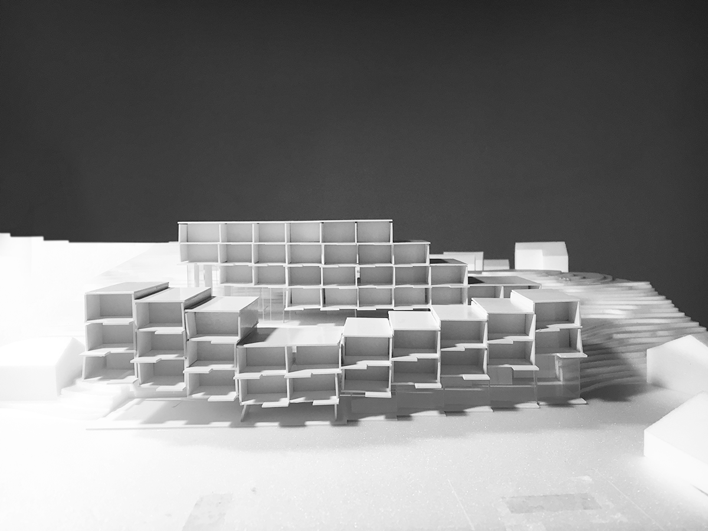P131
NUUK FIRE STATION
64°10'57.9"N 51°41'38.3"W
Nuuk - Greenland
Our proposal for a new fire station in the capital city is aiming to set new standards for incorborating sustainability in the building- and workplace design in Greenland.
The building site holds the potential to bridge two seperate areas of the city through its architecture. The base platform is shaped as a lifted landscape supporting a horisontal spear, pointing toward the hilly landscape and extended city.
The language and the form and facade is one of movement and speed, refering to the emergency response of the building’s function. The red fire vehicles create contrast to the colors of the surrounding nature and the natural materials of the building (stone and metal). The yellow coloring of the steel interior - refering to fire rescue materials and vessels - brings a warmth and symbolism to the work environment and brings forward a tradition of colors in the local architecture.
Whilst ensuring an optimised workflow between the different zones in a complex function diagram, the design is ultimately giving the fire fighters daylight, space and views of the surrounding nature. The upper floor ‘spear’ cantilevers over the entrance courtyard of the personnel section and brings connection and views to a creek and mountain next to the site.

