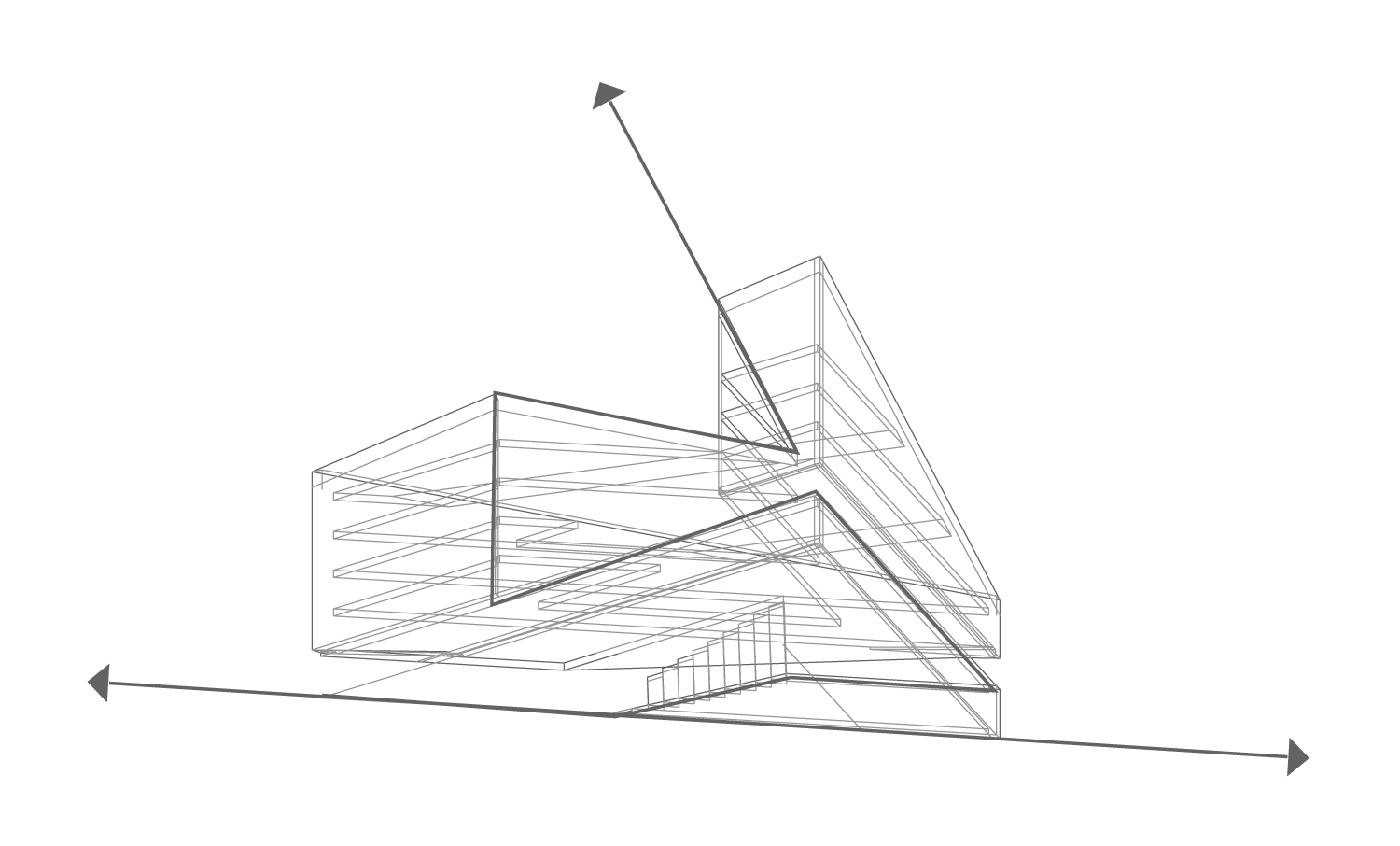First initial sketches of an ambitious new office building where climate driven design is driving the overall layout. The project centers around a south facing interior ‘garden’. A social, green space starts at street level and connects all office floors, creating an climate regulating green ‘lung’ within the building.
The lifted path, becomes a protected boardwalk accessing the southern, climatic comforts in the social eye of the building. The interior landscape regulates the indoor climate - increasing general well being, air quality and acoustics.





