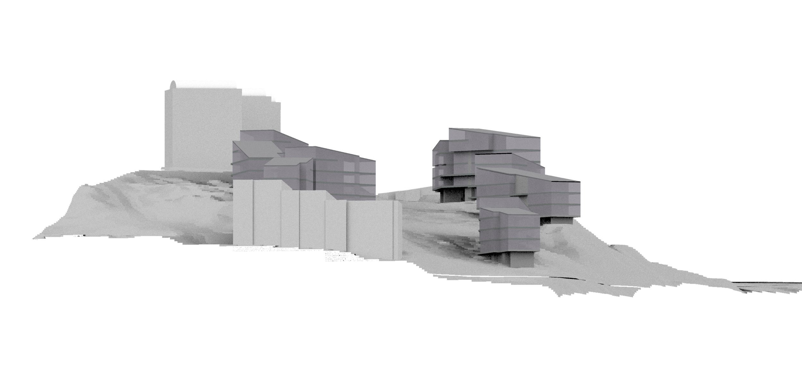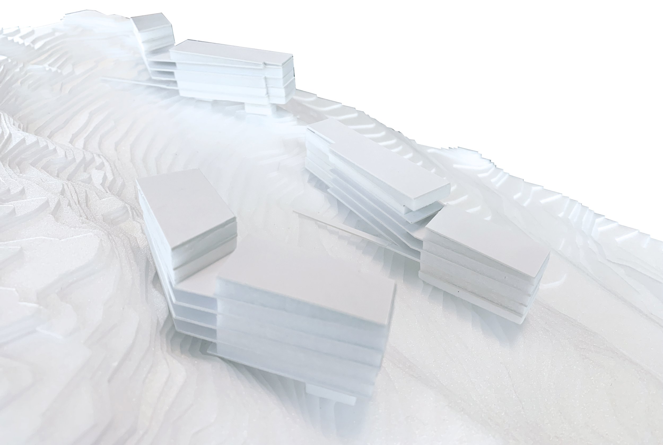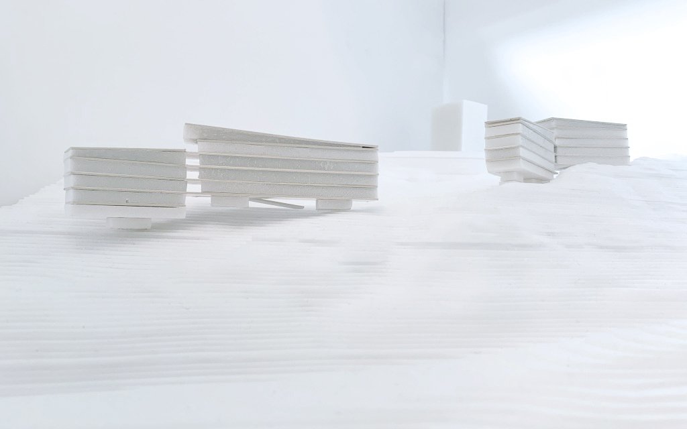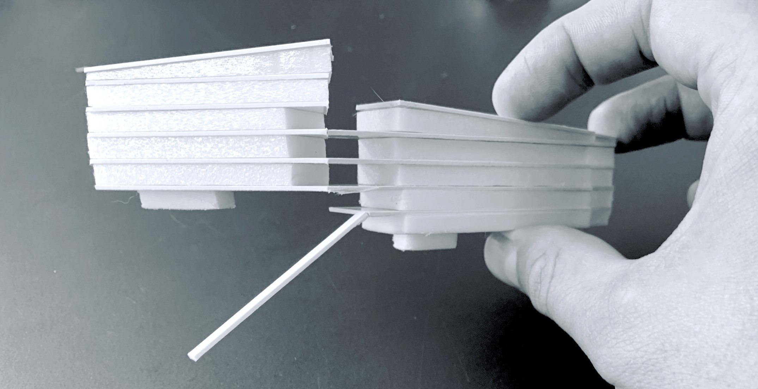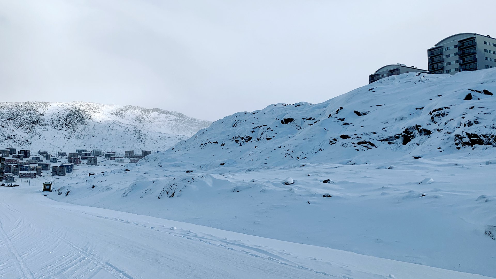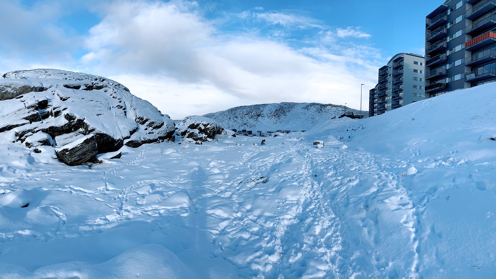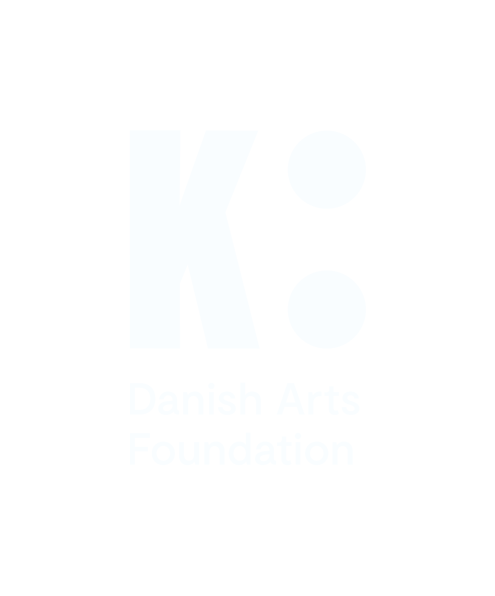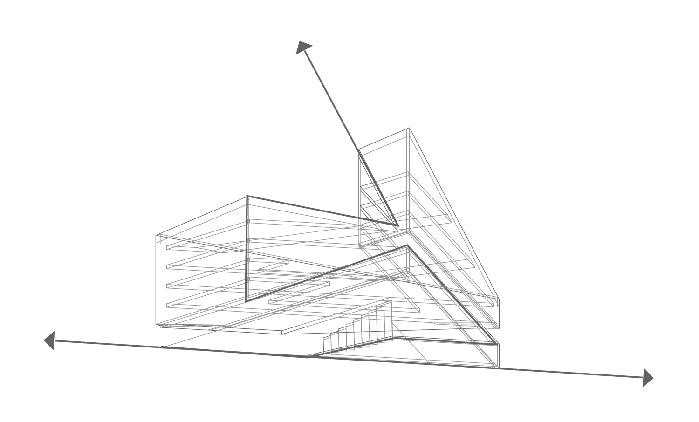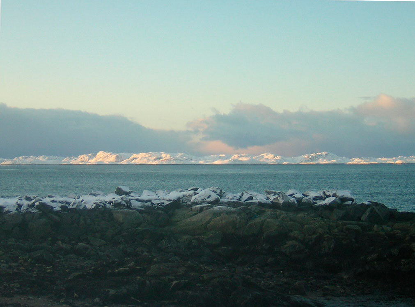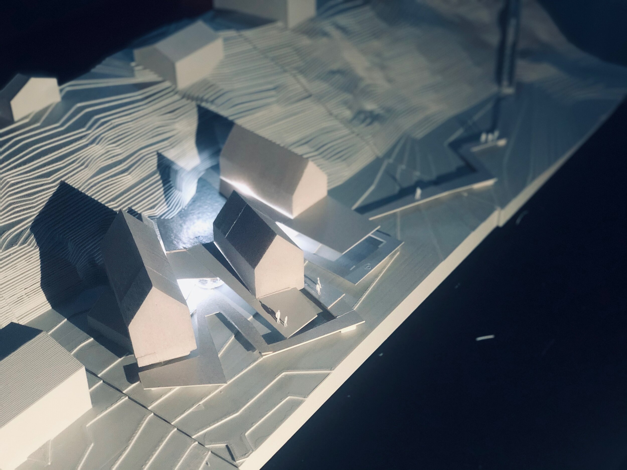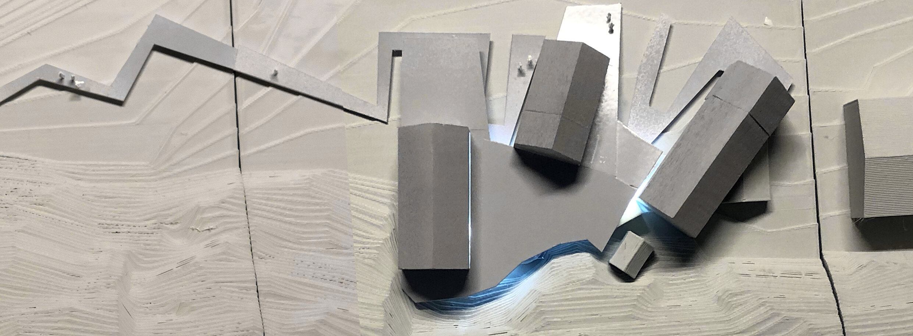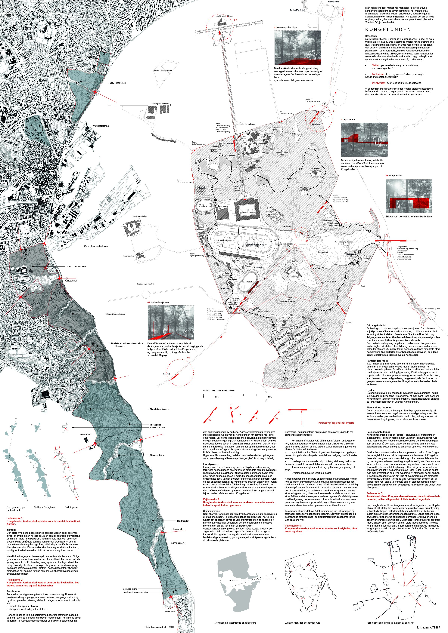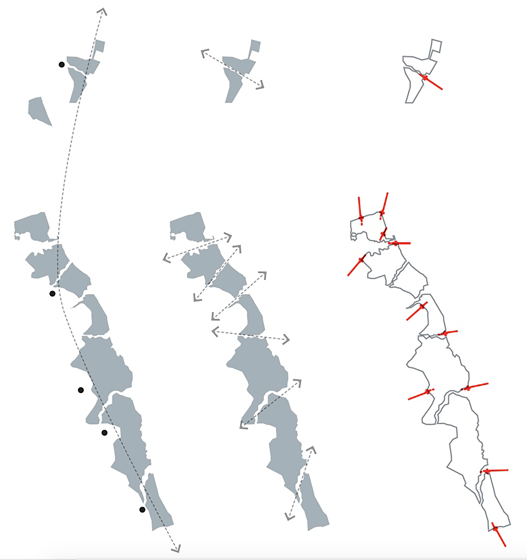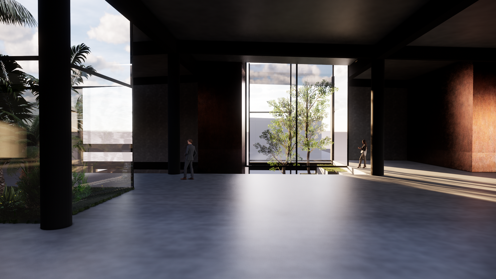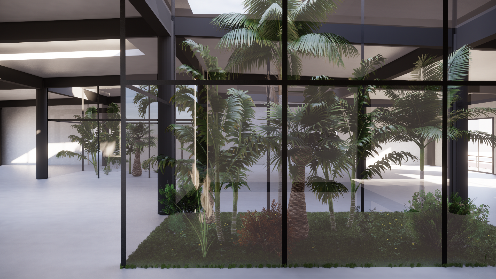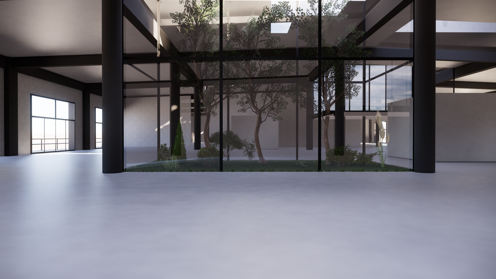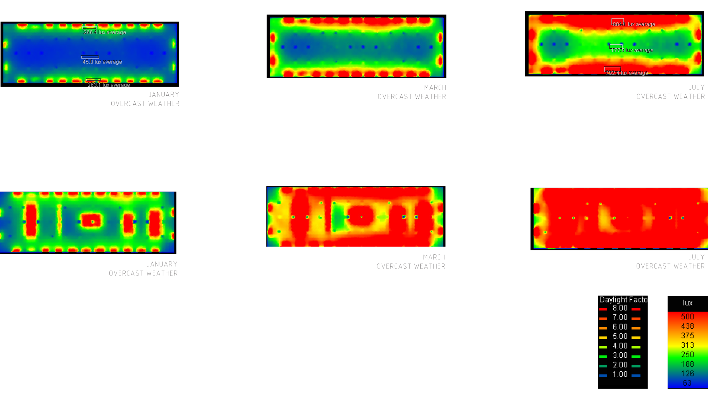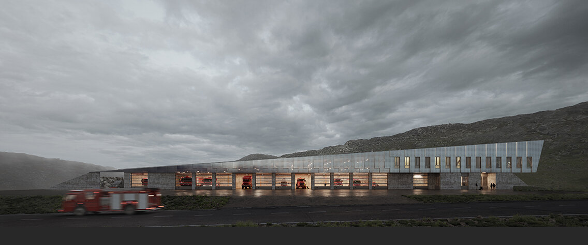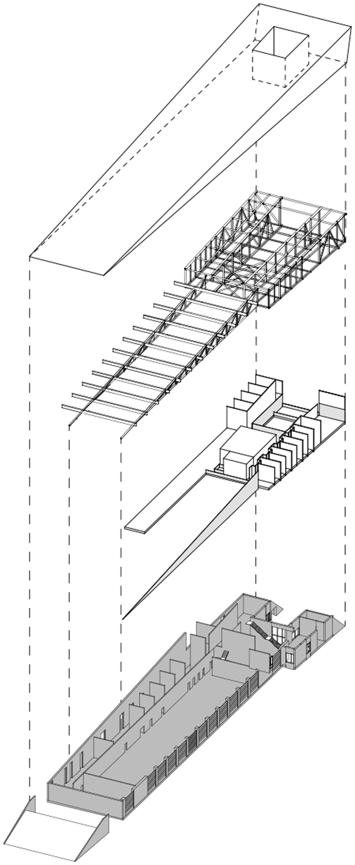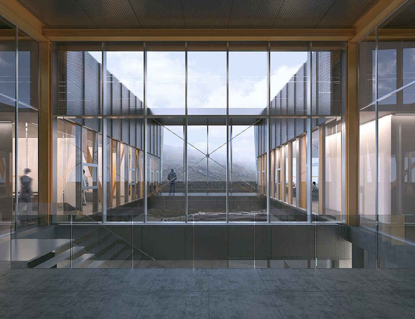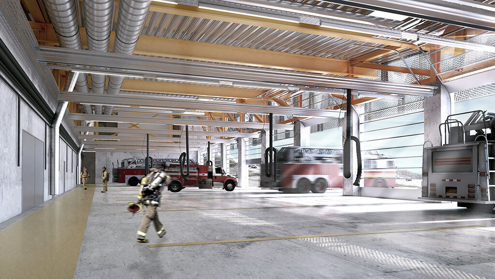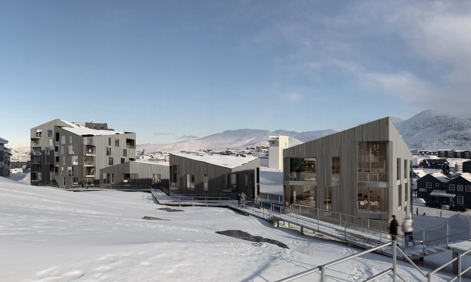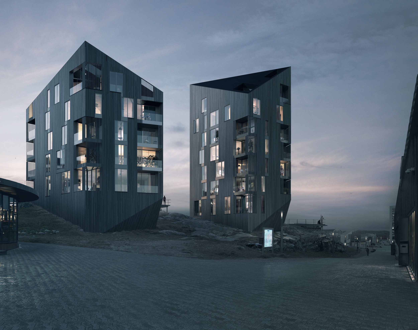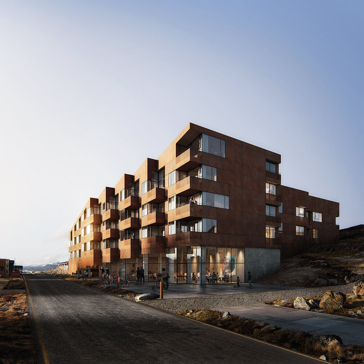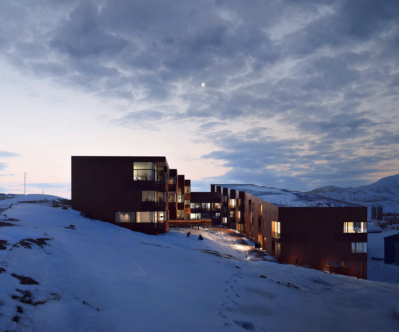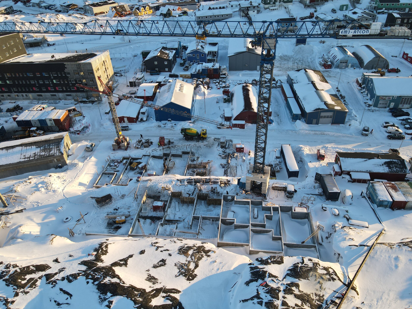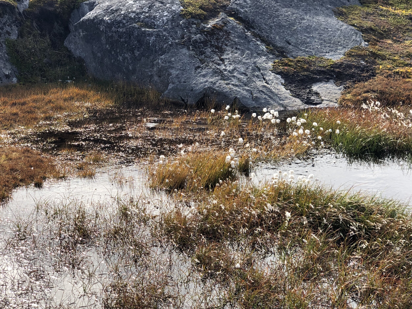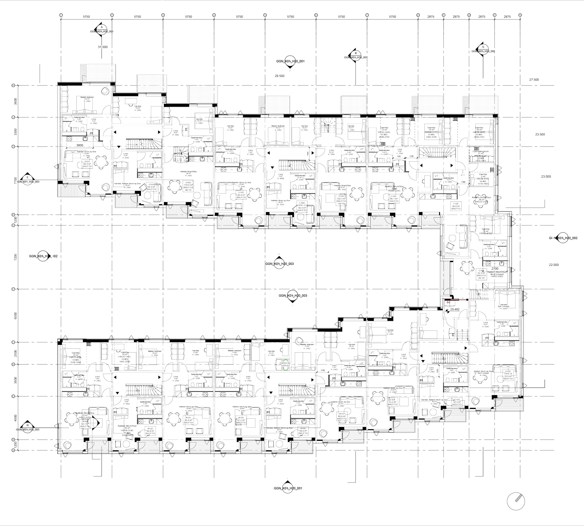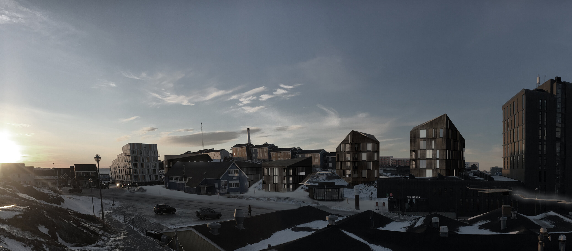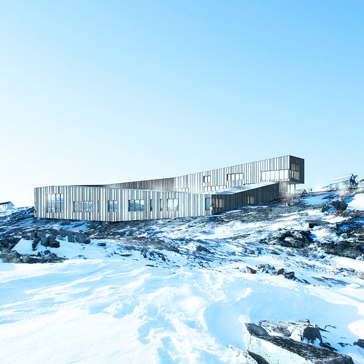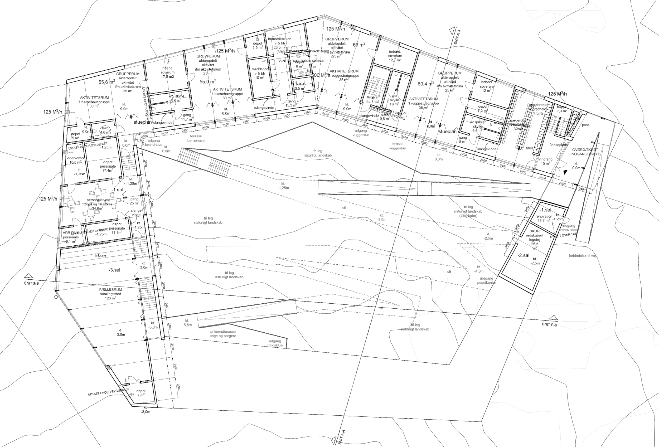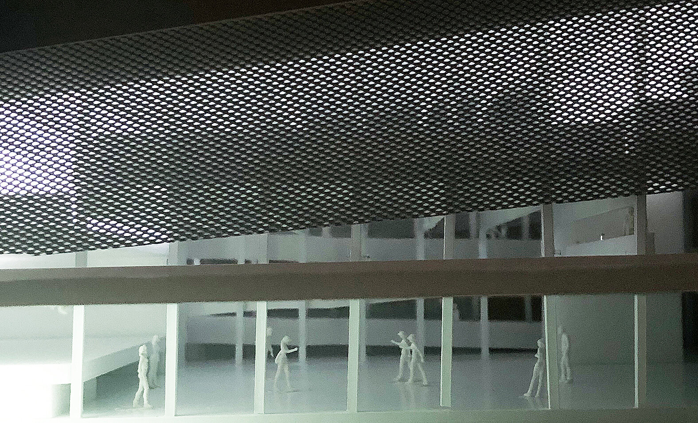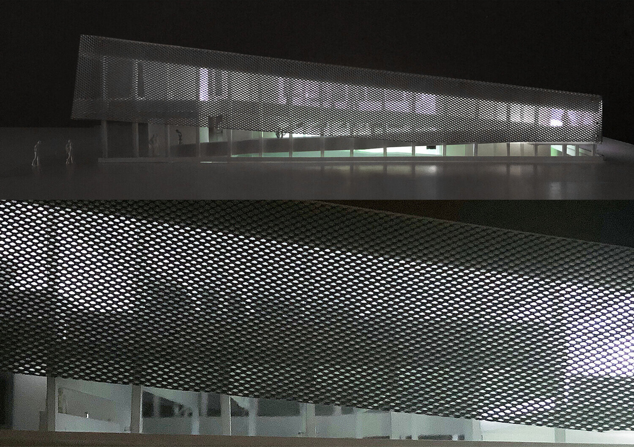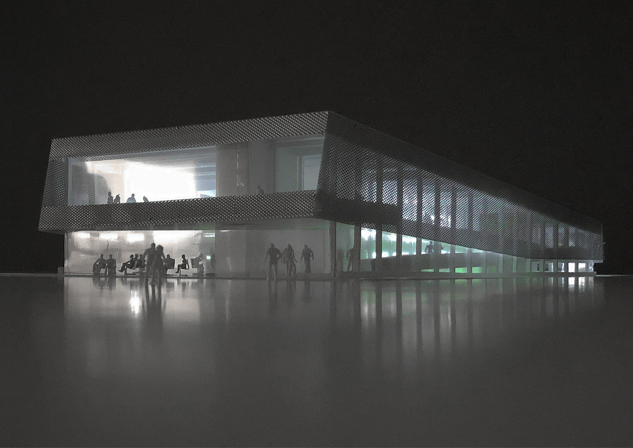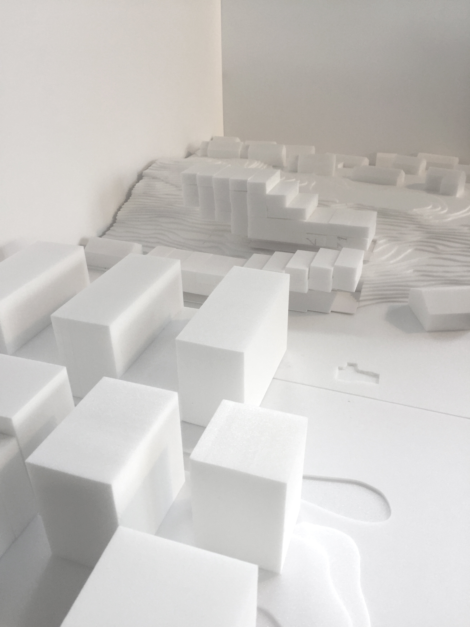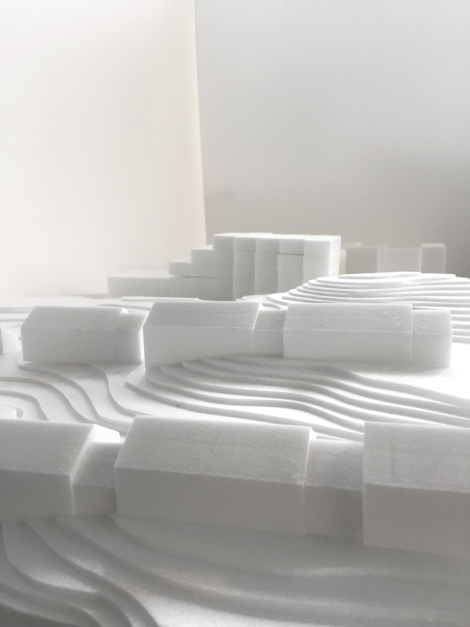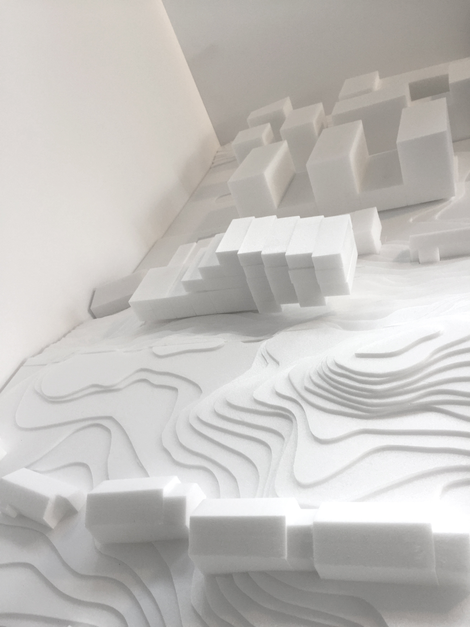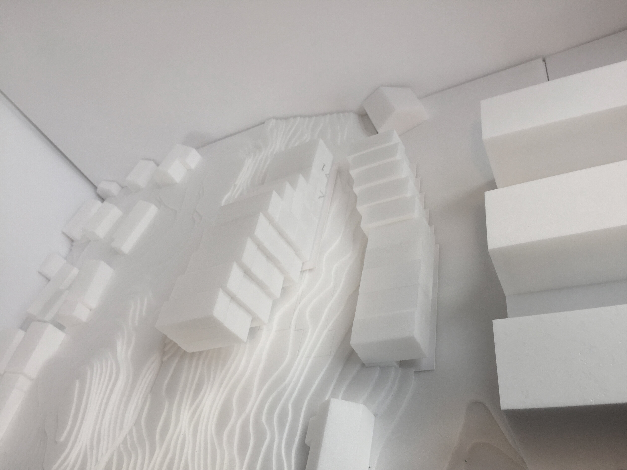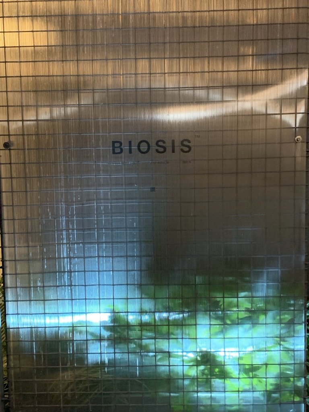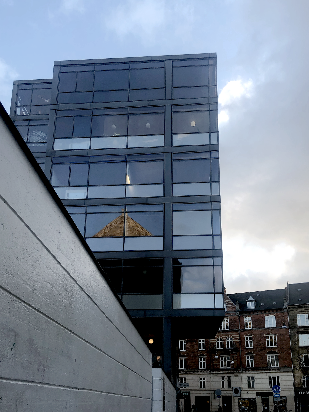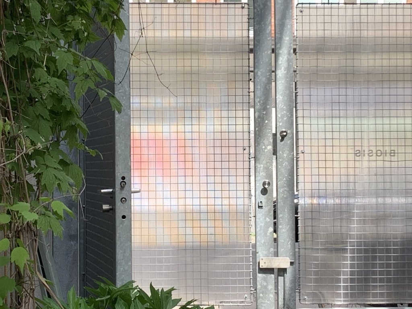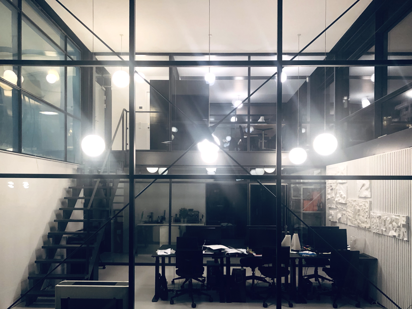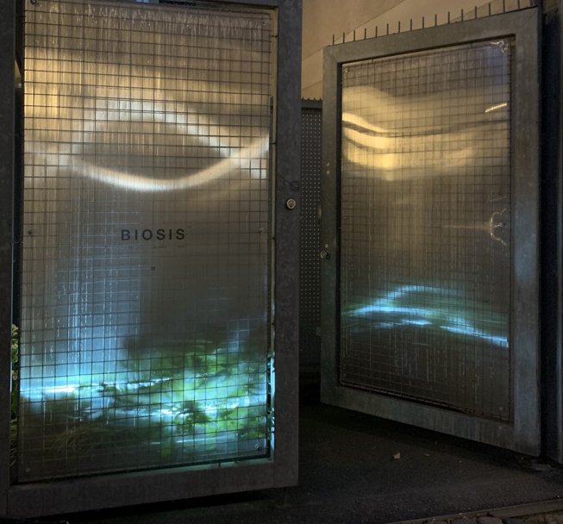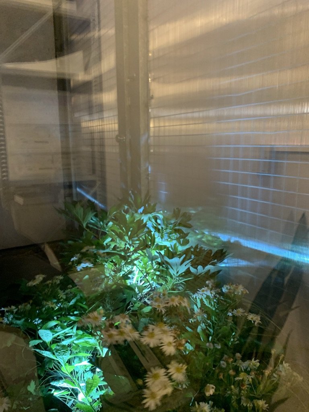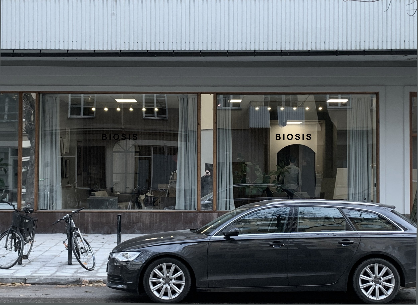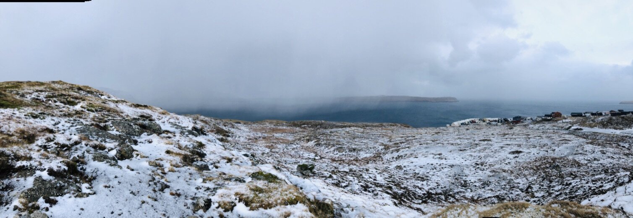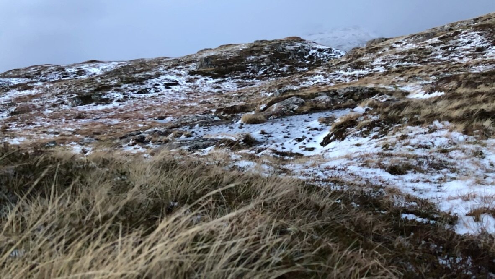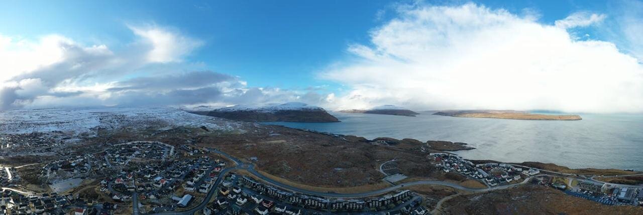P152 - Investigating structures of minimal impact /
P152 - Volume studies of hinged landscapes /
P152 - Yet another sloping challenged accepted /
BIOSIS has been chosen to design around 100 dwellings and more at Unaaq - on the outskirts of Nuuk. We are as climate driven as ever. Stay tuned!Recognition from the Danish Arts Foundation /
BIOSIS work with Climate Driven Design has been recognized with a work grant by the Danish Arts Foundation! The grant will support the continued work with our methodology of sustainable environments of architecture, urbanism and landscape. We are very excited to - even further - unfold the potential this work has to shape the environments and the world around us.
P139 - Working within a folded landscape /
First initial sketches of an ambitious new office building where climate driven design is driving the overall layout. The project centers around a south facing interior ‘garden’. A social, green space starts at street level and connects all office floors, creating an climate regulating green ‘lung’ within the building.
The lifted path, becomes a protected boardwalk accessing the southern, climatic comforts in the social eye of the building. The interior landscape regulates the indoor climate - increasing general well being, air quality and acoustics.
P135 - New Project Bridging Tradition and Landscape - to be announced soon /
P136 - Competition Win: KONGELUNDEN /
We have won the competition about the vision plan for KONGELUNDEN in Aarhus!
Our proposal zooms out in order to bring together the KONGELUNDEN landscape development with the larger context of the City of Aarhus and the natural forest- and coastal landscape.
Axis reach out from Kongelunden to the surrounding city, coast and water. Architectural elements like gates, paths and piers act as markers giving identity to the entire area, and also hosts info-points and sustainable transport hubs for city bikes.
An adventure route wiggles through the varied forest landscape creating a loop for leisure walking and excercise.
A central landscape clearing connects the stadium with the coastline and at the same time introduces the bold suggestion to divert car traffic away from the area, returning the area to its natural condition.
The project was created together with Architect MAA Jens Thomas Arnfred and Architect MAA/MDL Peter Holst
P116 - Adding Light and Green Houses to PAKHUS 53 in Nordhavn /
We just located these two - yet unposted - images of our 2019 project to sustainably redesign one of the former warehouses in Nordhavn - Copenhagen - PAKHUS 53.
Adding light to the 30m deep warehouse space through glass covered ‘winter gardens’ dublicating as meeting rooms. Preserving the caracterful and raw atmosphere of these spaces but changing the function to office spaces, giving these already long lasting buildings another several decades of life.
We have also dug out the daylight studies that we did as a part of this project, and that helped creating both the overall idea and ultimately made the business case for the client.
P131 - NUUK FIRE STATION - A Sustainable Workplace in Connection with Nature /
P131
NUUK FIRE STATION
64°10'57.9"N 51°41'38.3"W
Nuuk - Greenland
Our proposal for a new fire station in the capital city is aiming to set new standards for incorborating sustainability in the building- and workplace design in Greenland.
The building site holds the potential to bridge two seperate areas of the city through its architecture. The base platform is shaped as a lifted landscape supporting a horisontal spear, pointing toward the hilly landscape and extended city.
The language and the form and facade is one of movement and speed, refering to the emergency response of the building’s function. The red fire vehicles create contrast to the colors of the surrounding nature and the natural materials of the building (stone and metal). The yellow coloring of the steel interior - refering to fire rescue materials and vessels - brings a warmth and symbolism to the work environment and brings forward a tradition of colors in the local architecture.
Whilst ensuring an optimised workflow between the different zones in a complex function diagram, the design is ultimately giving the fire fighters daylight, space and views of the surrounding nature. The upper floor ‘spear’ cantilevers over the entrance courtyard of the personnel section and brings connection and views to a creek and mountain next to the site.
P096 - QULLILERFIK - New Images Revealed /
P096
QULLILERFIK
Residential and commercial
64°10’24.5”N 51°44’21.4”W
Nuuk - Greenland
P094 - NUUKULLAK - Residential Building 'Climbing' the Bedrock /
As one of the first plots in a new development centrally in Nuuk, these 45 new homes are currently under construction.
The project is situated on a steep slope, ‘climbing’ from street level to its highest point, gradually increasing in height. The building forms after the current typology, stepping both vertically and horisontally to let the landscape indirectly shape its contours.
The building envelopes around a courtyard, protected from the strong northern winds in winter. The courtyard opens up in a V-shape toward the protected natural landscape, allowing beautiful views toward the horizon. The courtyard serves as access to all the entrances, allowing people to move comfortably from the parking or street level to their home.
All entrances and balconies are protected as niches in the building volume, providing outdoor shelter for the individual apartments.
On the ground floor, the building elevates and unveils a glazed café space facing a small square welcoming pedestrians and cyclists from the city center.
The facade will be clad in solid and perforated sheets of weathered steel, interplaying naturally with the colores of the surrounding vegetation.
During the entire design process, studies of wind, comfort and daylight have been applied simutanously to increase the building performance and influence on the liveability for its future residents.
The building is due completion at the end of 2022.
P096 - QULLILERFIK Passes Through Planning /
Our scheme for a sustainable development of Nuuk’s most central location has now passed through planning, getting approved June 9th 2020 by the municipal council of Nuuk, Greenland. The project allows for the construction of five diamond shaped residential buildings, intertwining the respect for the surrounding natural landscape, the typical wooden paths of Nuuk and sculpturally refers to the local geology and building typologies. We look forward to starting the detail project of the residential buildings later this year.
P121 - KULLORSUAQ - Rural Community and Daycare Center /
P121
KULLORSUAQ
Community and Daycare Center
74°34’41.6”N 57°13’53.9”W
Kullorsuaq - Greenland
In Greenlands largest ‘village’ (bygd), our design for the second public building besides the local school has been created under strict care for the topographical, environmental, climatic and social conditions of the site.
In order to meet these conditions, the building envelopes an inner courtyard acting as shelter for the strong cold winds thus creating an enclosed, protected space for the children and as a meeting place in the local community. Because of the sloping conditions of the site there is a view of the sea and surrounding landscape from every room in the building and from the inner courtyard overlooking the fjord.
The local workforce have to build this project without any larger machinery, so the project is designed with small spans as a timber frame construction made from standard sized materials that can be handled on site.
The project has a minimal impact on the site it inhabits, with no excavation of the bedrock and no concrete casting. It is lifted from the ground on timber columns, allowing surface water to flow under the building. If the building is one day to be dismantled, it will leave the site untouched.
The project is due completion in 2024.
House of Sports / Planning permission granted /
NUUKULLAK MASS STUDIES /
We are developing a new housing and mixed use project in the center of Nuuk, Greenland. The playful language of the building is intended to follow the contours of the landscape, thus letting nature underline the gestalt of the building. Stay tuned!
BIOSIS Copenhagen /
Our Copenhagen office is located in professor Mogens Breyen’s glass tower in Baldersgade, Nørrebro:
BIOSIS
Baldersgade 4-6
2200 København N
Denmark
biosisdk@biosis.dk
BIOSIS Stockholm /
Our Stockholm office is located in Kungsholmen:
BIOSIS AB
Alströmergatan 51
112 47 Stockholm
Sweden
biosisse@biosis.dk
P126 - The Faroe Islands /
The powerful forces of the elements - exploring the Faroe Islands
Stórutjørn masterplan on the Faroe Islands /
After having been selected one of four teams to design a scheme for the new extention of Tórshavn - the capital of the Faroe Islands - we have just finished a visit to this spectacular site!


