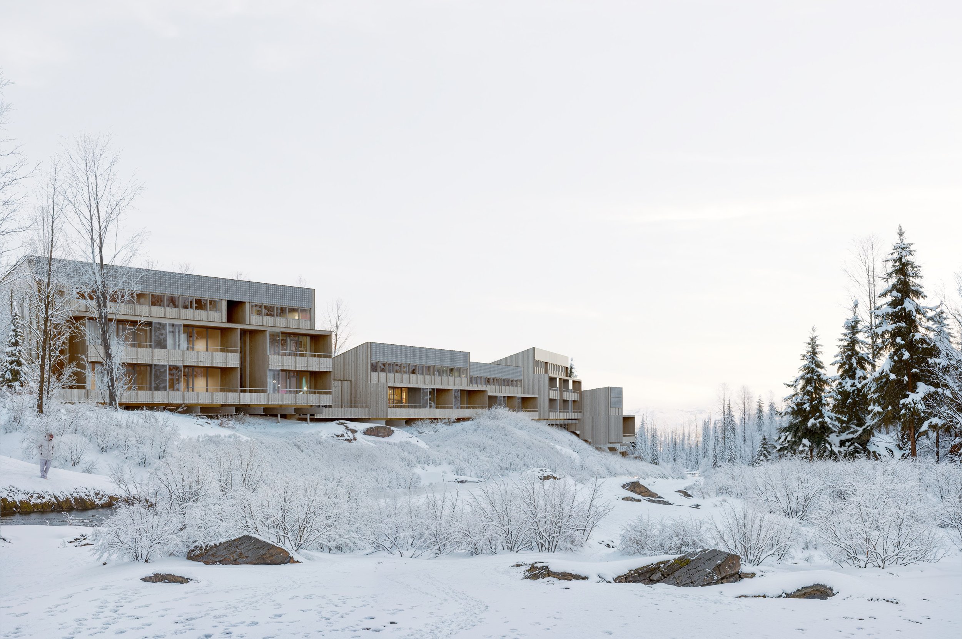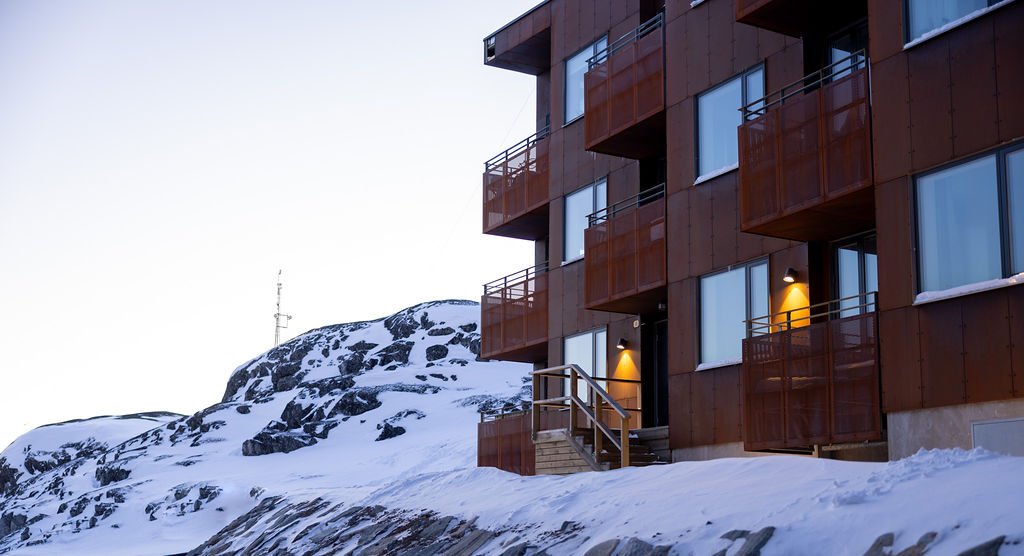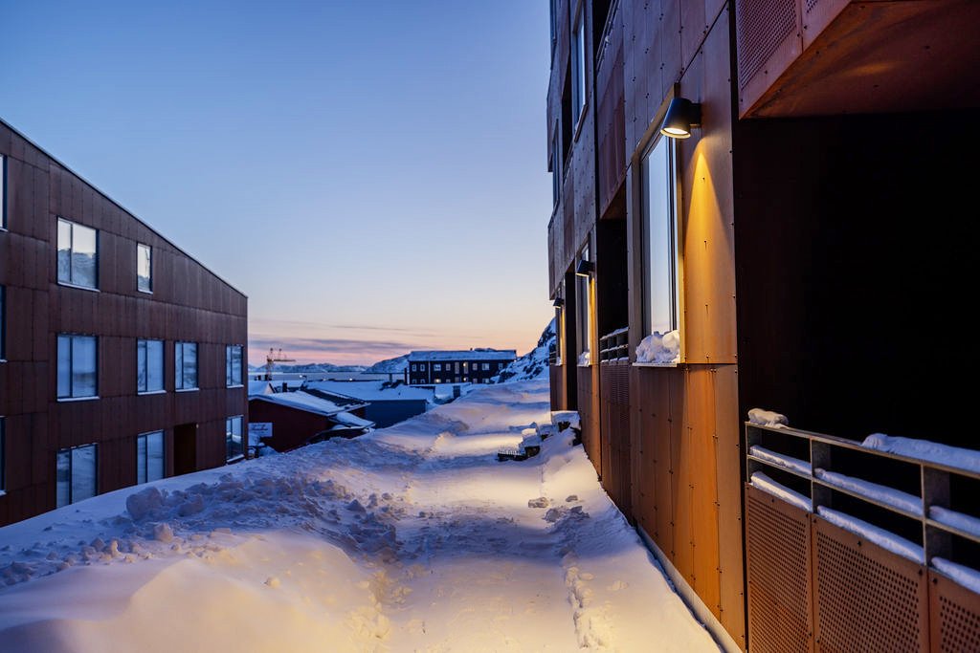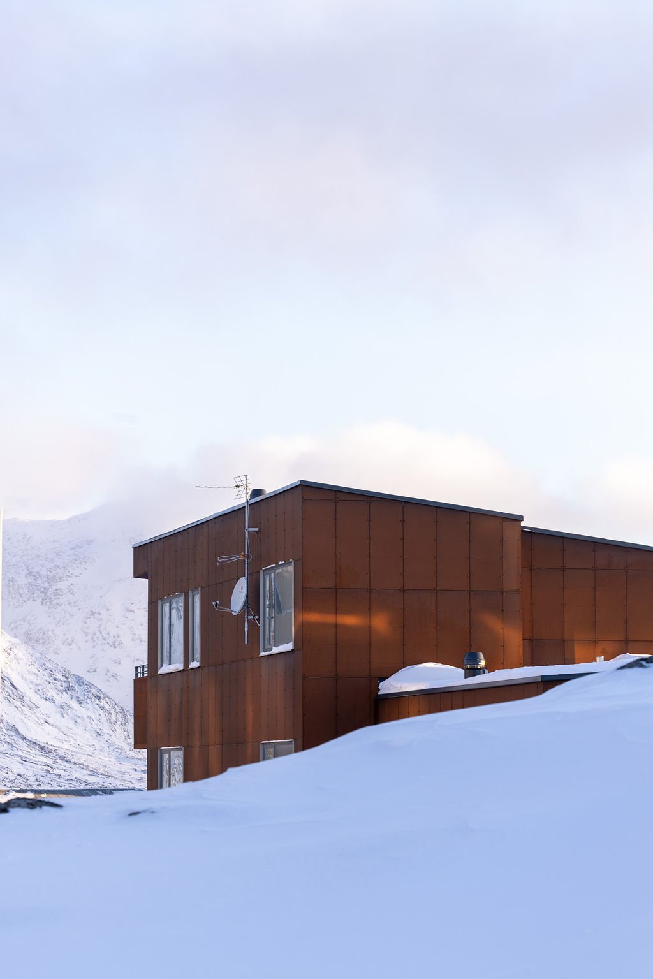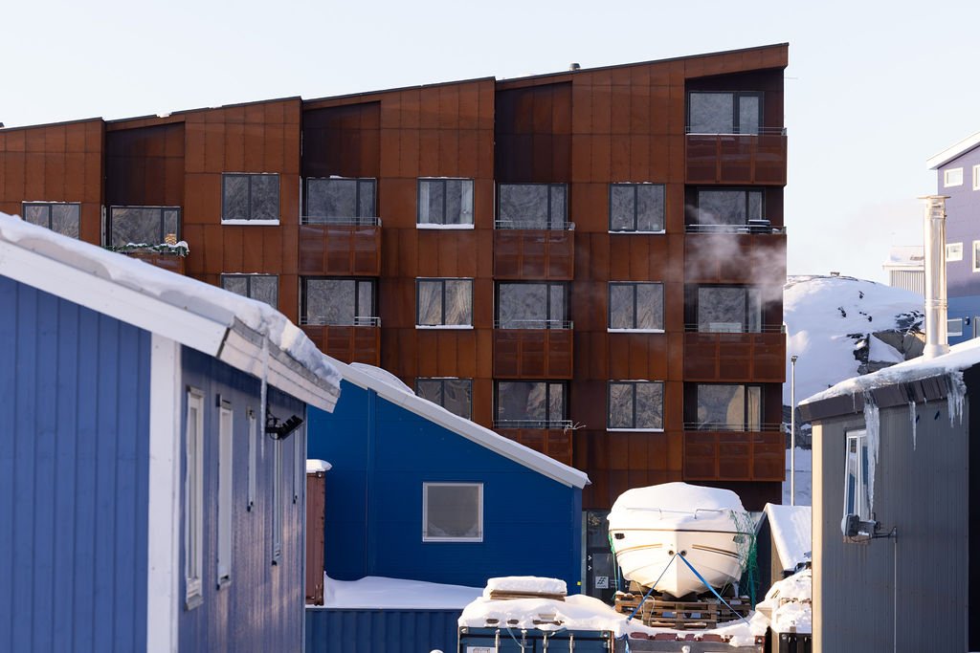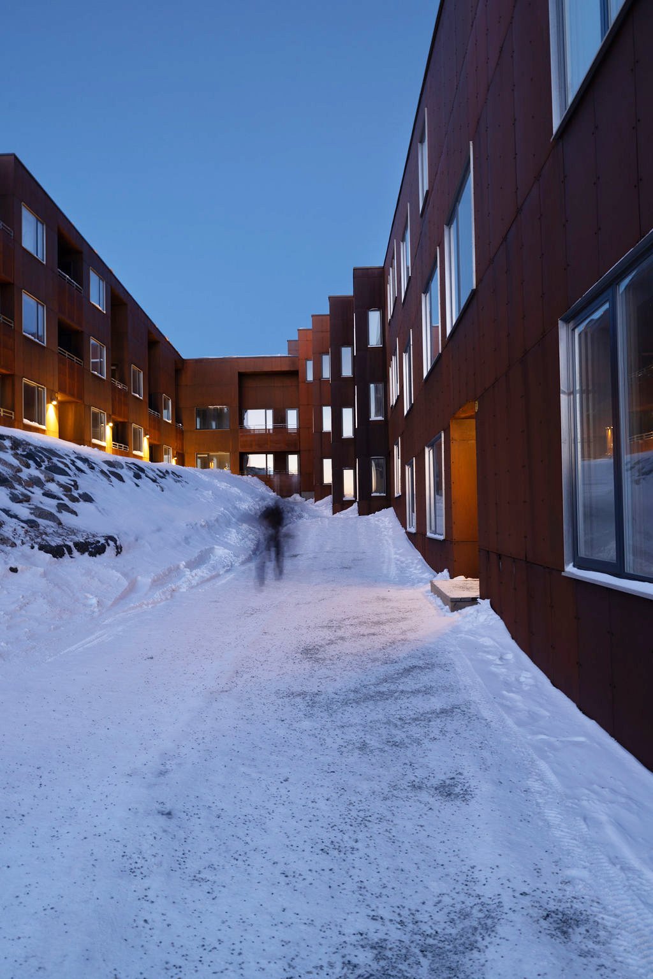Nuukullak 10 lies gently perched on the mountain ridge of Entreprenørdalen, a district in Nuuk that is currently undergoing a transformation from a former industrial area into an attractive new urban district. With its location on the edge to the nearby valley and upcoming coast trail called Kyststien, Nuukullak 10 will play an important role in connecting people with the striking and recreational landscape that surrounds it.
A climate-driven design approach
For Nuukullak 10, it was about finding solutions that can break down the forceful northern winds and optimize the few daylight hours in winter. Thorough studies of wind, flow and daylight were applied to refine the design and to increase the building performance and influence the livability for its residents during the entire design process. By creating an intimate scale of a low-rise building that orient according to the micro-climate, the architects created a building that improves the indoor and outdoor comfort for its residents.
To provide the needed protection against the harsh northern winds, the building forms a distinctive horseshoe shape that envelopes the truncated triangle shaped courtyard. The open end of the courtyard towards the south brings in light and views of the backdrop landscape and sea.
Let nature take the lead
BIOSIS’ minimal impact approach meant that rock blasting was kept to an absolute minimum to preserve and respect the natural terrain, habitat, and biotopes. Situated on the edge of the ridge with a steep slope, Nuukullak 10 ascends from street level to the ridge's highest point, progressively gaining elevation. The structure respectfully follows its natural topography, stepping both vertically and horizontally to allow the mountain and natural landscape to subtly influence its profile.
On the ground floor, the building elevates and unveils a glazed café space facing a small square welcoming pedestrians and cyclists to further facilitate connections, foster community development and enrichment in Nuuk.
Comfort tailored to last
Nuukullak 10 contains 45 apartments that accommodate various layouts and sizes ranging from one-bedroom to four-bedroom apartments to meet different people's needs - from students and singles to families. The units have minimalist interiors with generous bay windows that offer daylight and unobstructed views of the surrounding landscape and natural landmarks such as the Ukkusissat mountain and the Nuup Kangerlua fjord.
All units have south-east-facing balconies strategically placed to get the most sun and daylight while being shielded from the prevailing arctic wind from the north. The perforated façade cladding adds further shelter while also providing privacy without compromising views, light flow, and ventilation.
The façade cladding in solid and perforated sheets of weathered corten steel interplays naturally with the colours of the surrounding vegetation. BIOSIS was inspired by the natural conditions of the site in terms of textures and colours and have chosen the corten steel due to its robust properties and its ability to shift expression, weather naturally and patinate during the seasons in harmony with snow or the beautiful nuances and textures found in the bedrock and vegetation on the site.



























