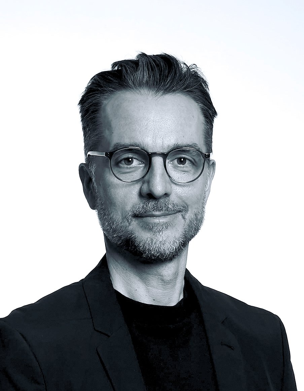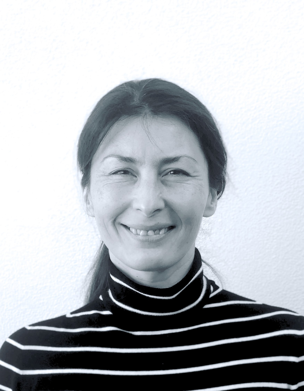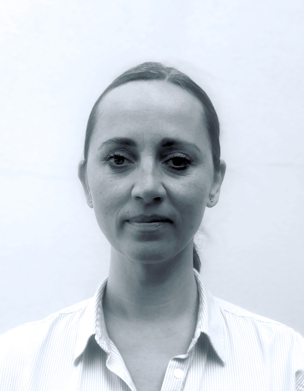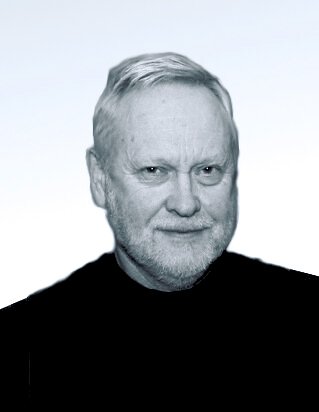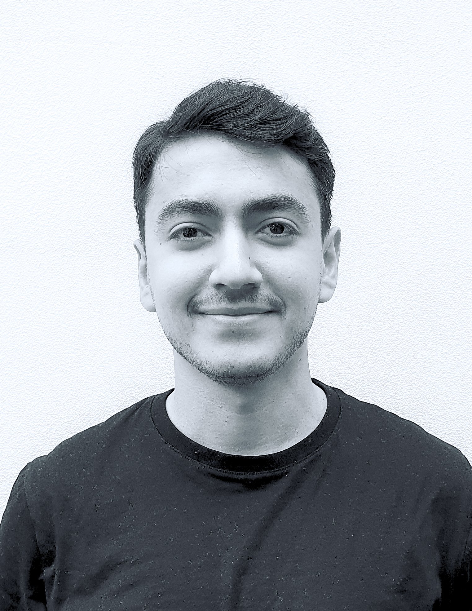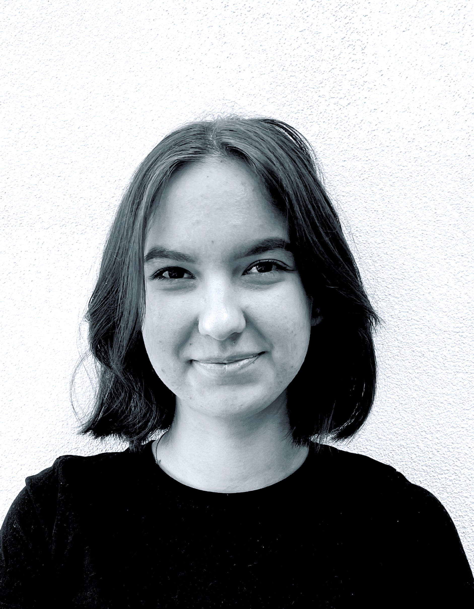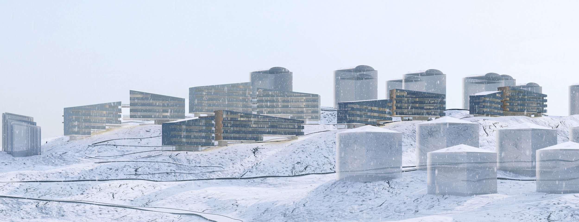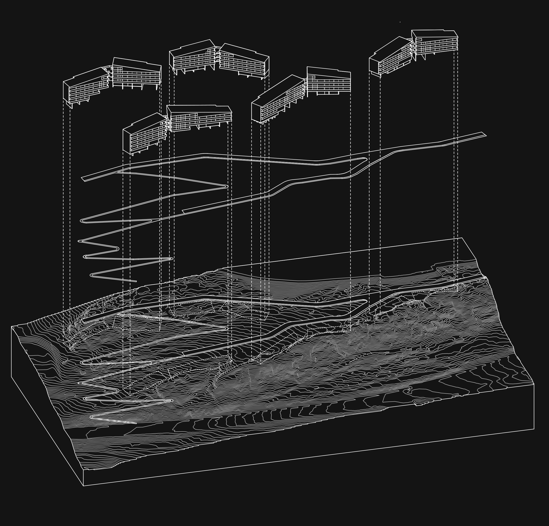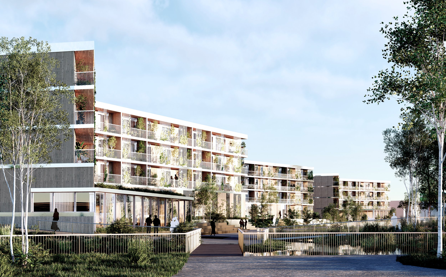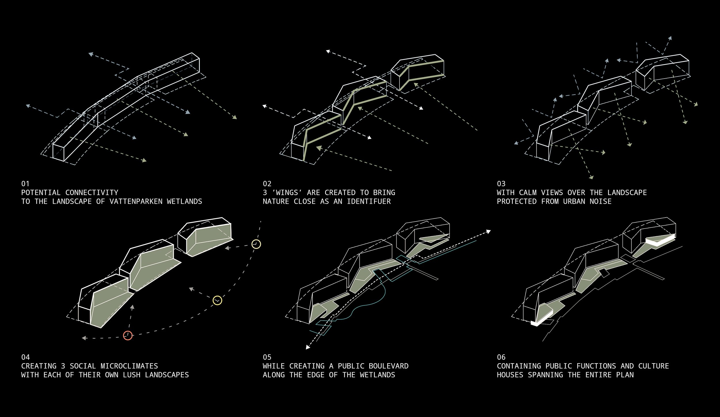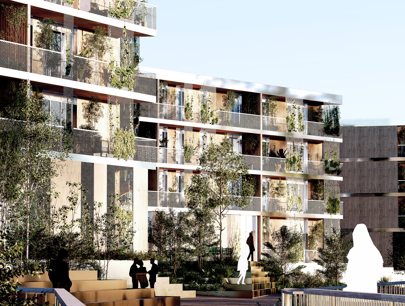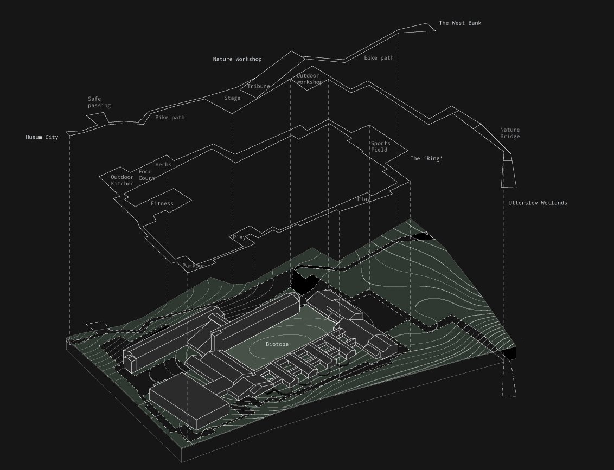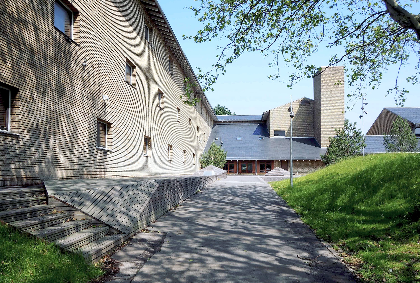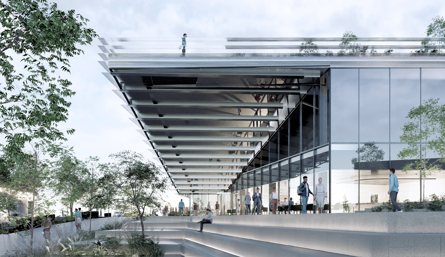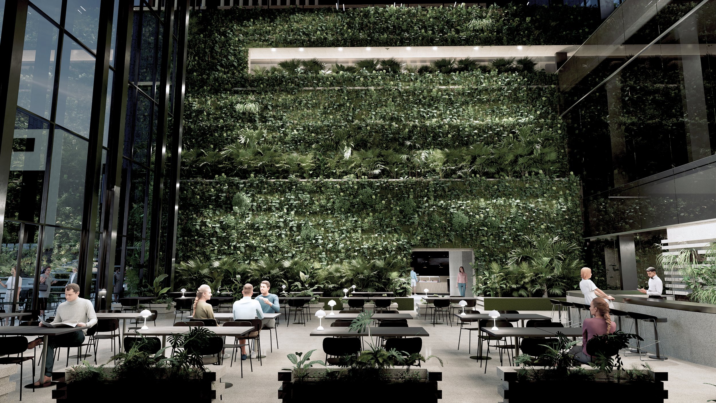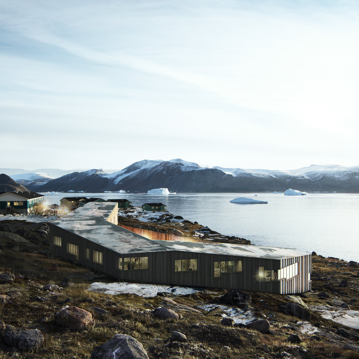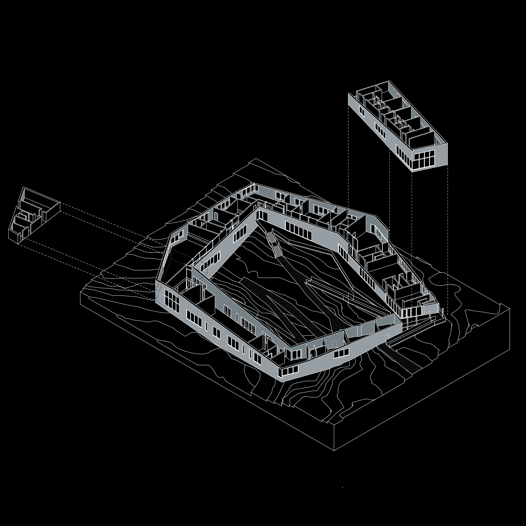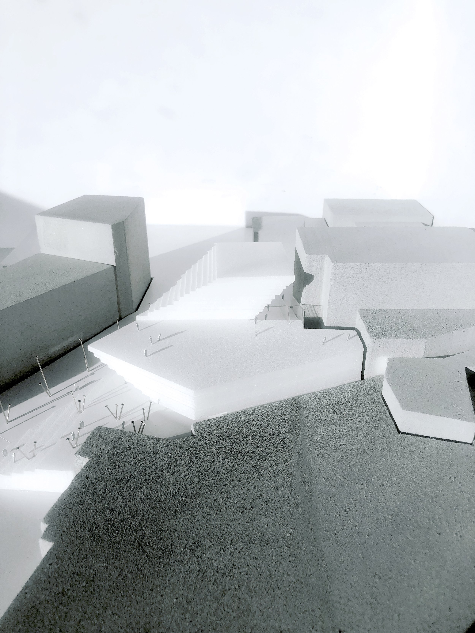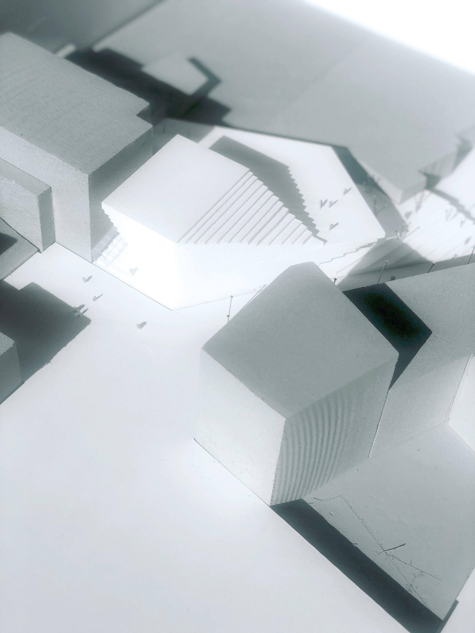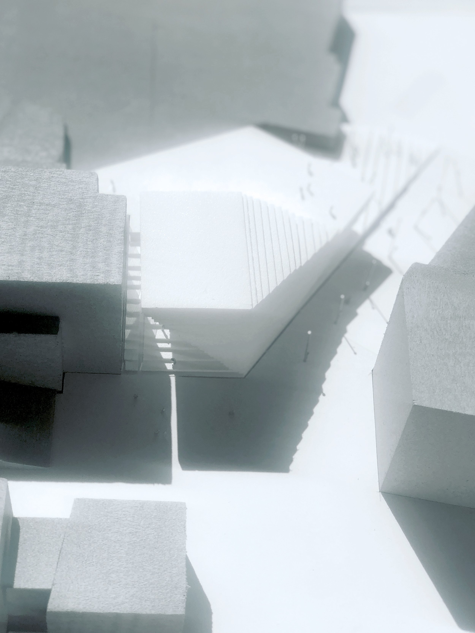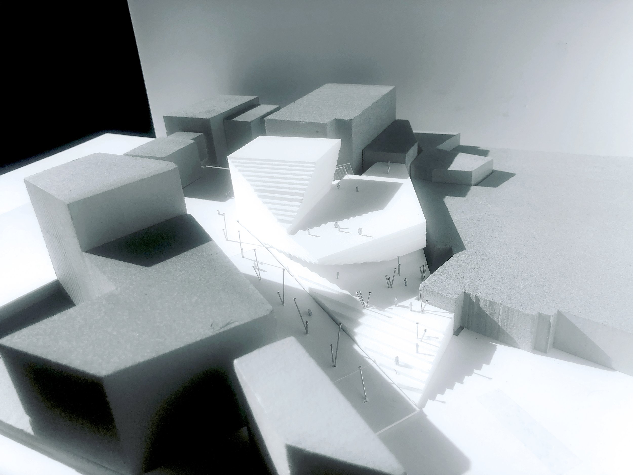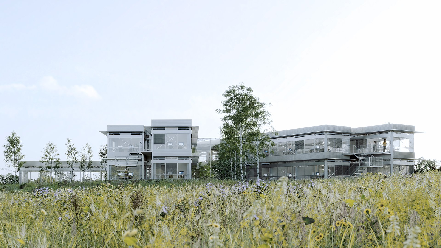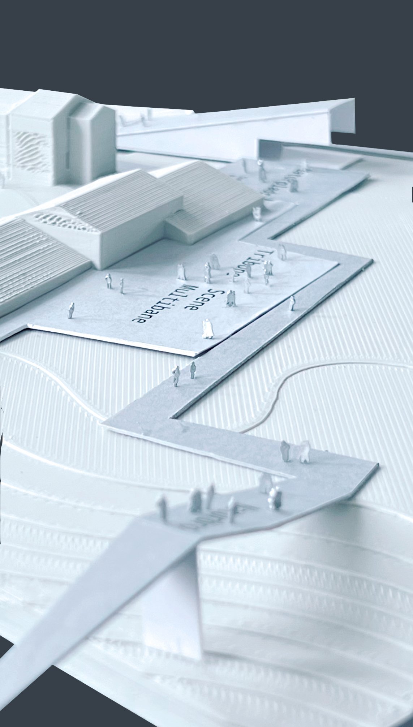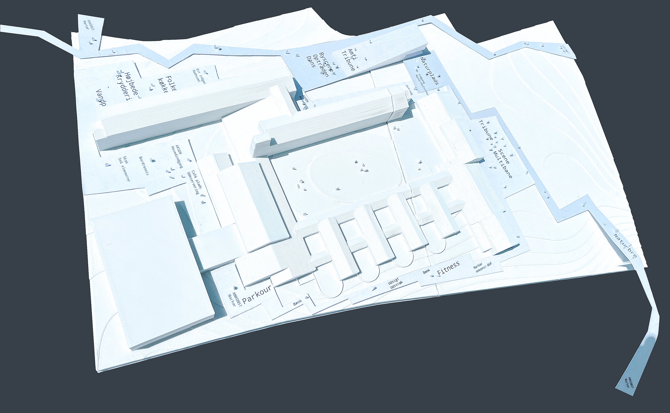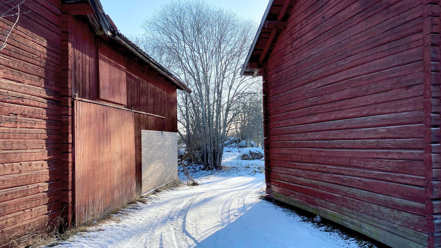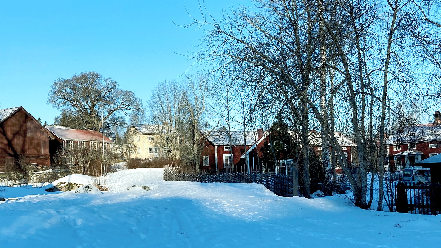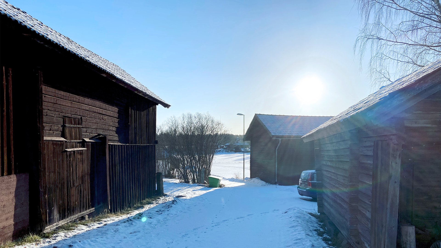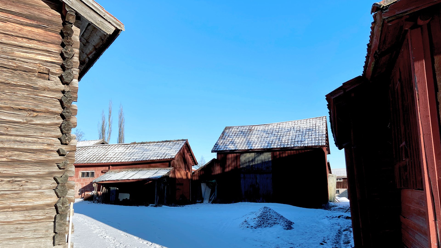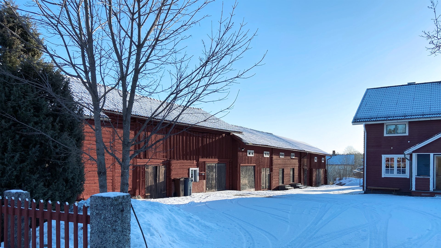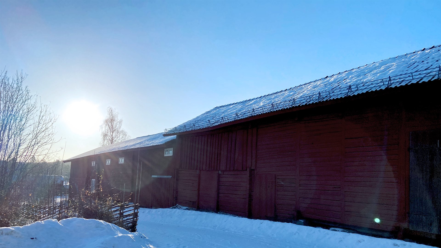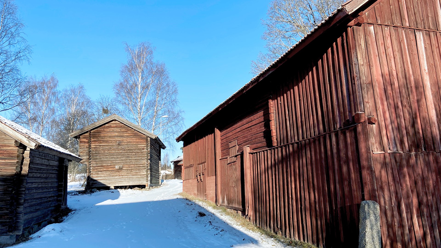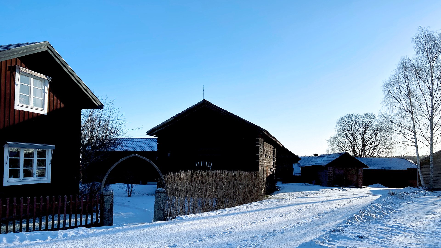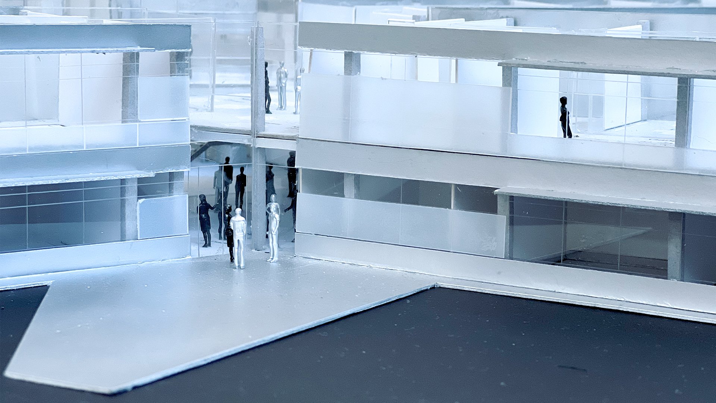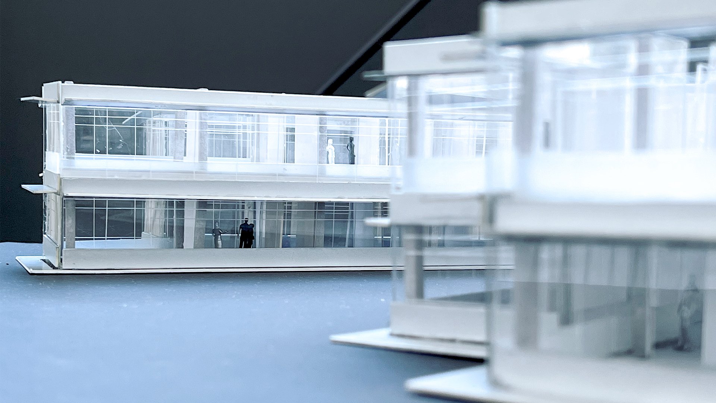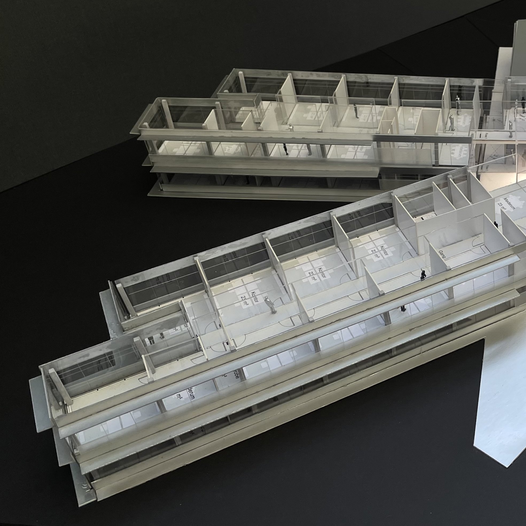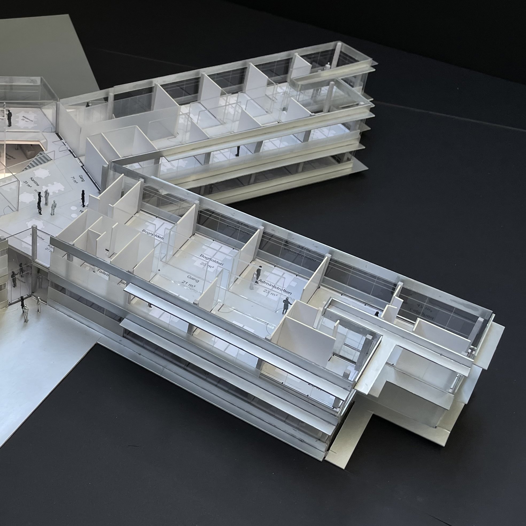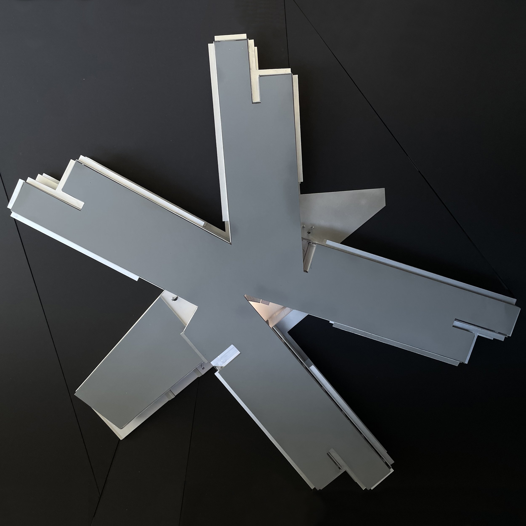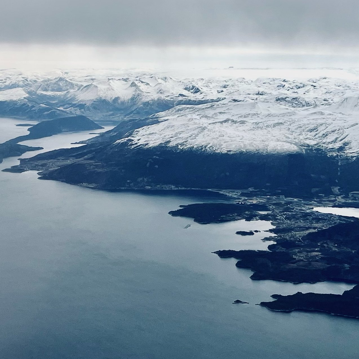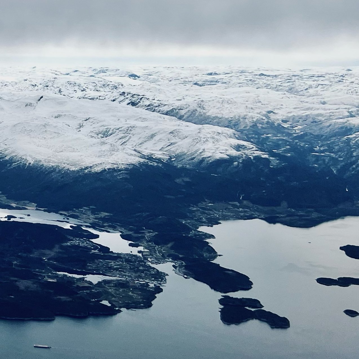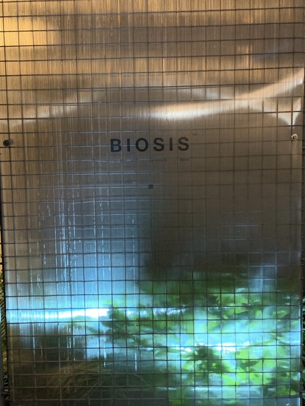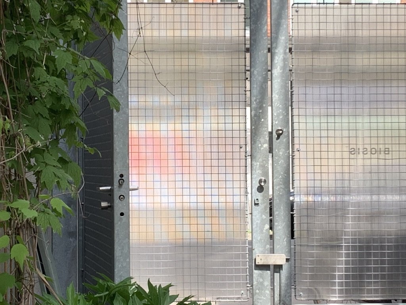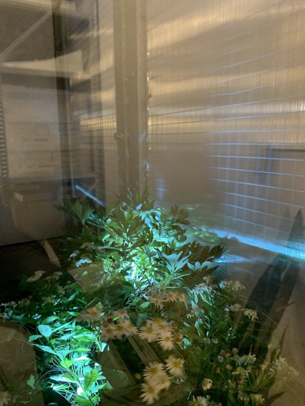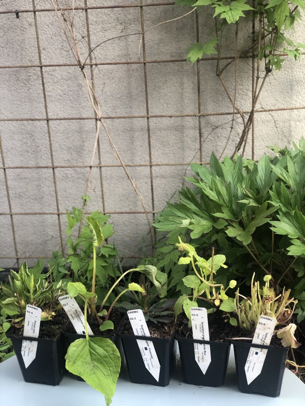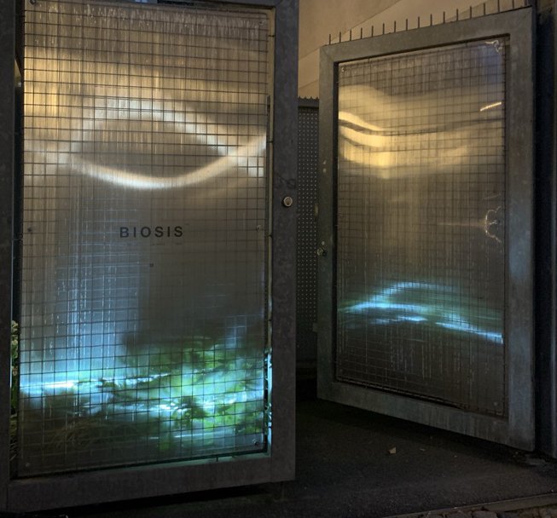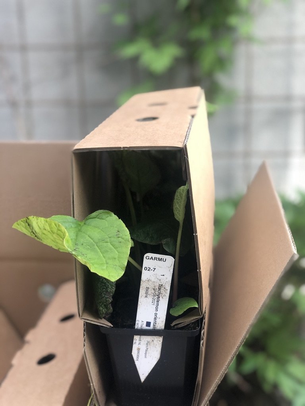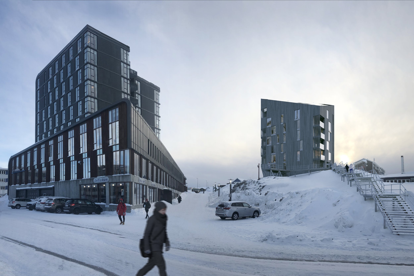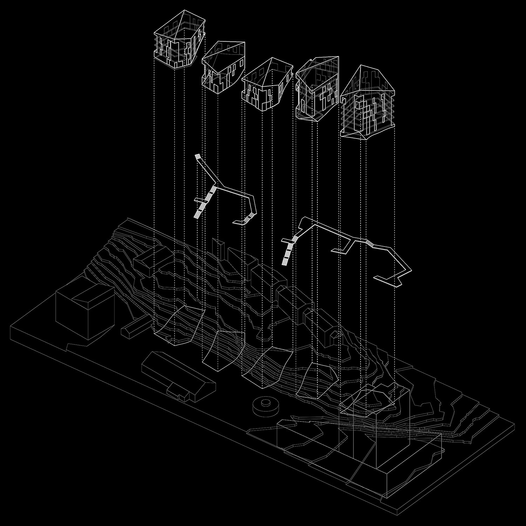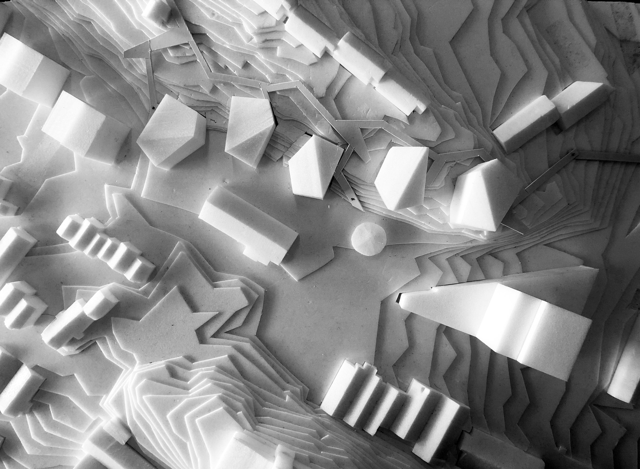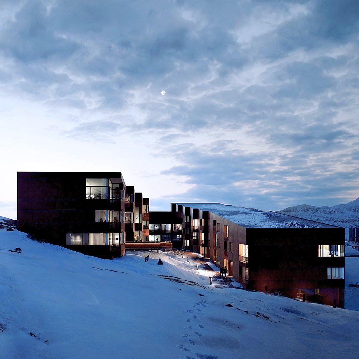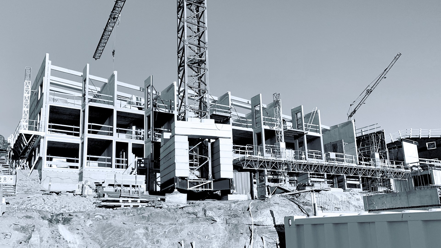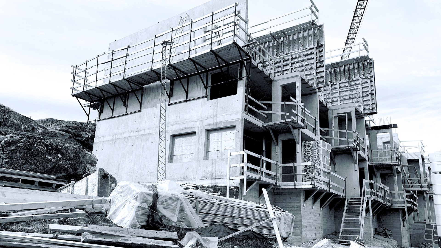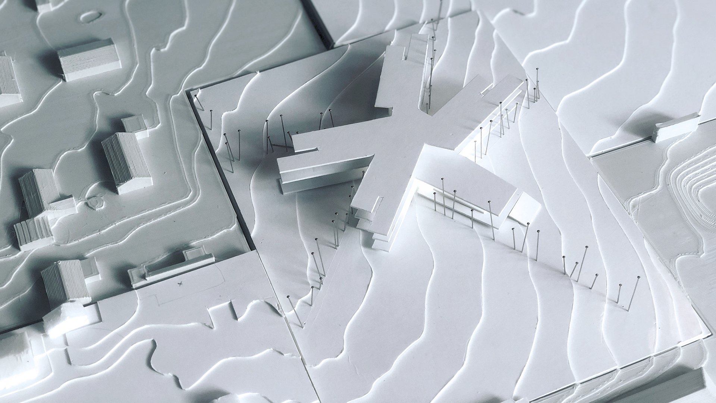P152 - Finalizing the local plan /
BIOSIS is now finalizing the local plan for the Unaaq project expecting to break ground later this year.
COMPETITION WIN AT VATTENPARKEN /
We have got off to a flying start at the BIOSIS office in Stockholm and are proud to announce our first big win in Sweden together with our good friends at ByggPartner!
The Vattenparken project in Borlänge will set new standards in sustainable living consisting of 3 cross-laminated-timber constructed buildings each protecting their own lush microclimate.
SUSTAINABILITY STRATEGY FOR THE MUNICIPALITY OF SERMERSOOQ /
BIOSIS has just delivered the final draft for the first architecture and sustainability policy in Greenland.
In a fruitful collaboration with Kommuneqarfik Sermersooq, we have developed a wide range of tools and regulations to ensure a sustainable development of the built environment in future Greenland. The Municipality of Sermersooq includes the capital of Nuuk and is the most popoulous minicipality in the country. It is the world’s largest municipality based on its 531.900 square kilometers.
P166 - BIOSIS has handed in the vision for ECV /
We are happy to have completed the vision for ECV in close collaboration with the many clients taking part in the area and look forward to taking this further. Stay tuned!
P149 - Exploring biophilic conditions at Lagunen, Bergen /
We are currently articulating the central flow of the Lagunen II building to create an inner, green environment that brings our biophilic design approach to the retail market.
P121 - Final design delivered in Kullorsuaq /
BIOSIS has handed in the final design for a nursery, kindergarden and school club in Kullorsuaq awaiting construction. The project sets new standards in minimal impact and the potentials of microclimatic design.
The buildings design is melodiously shaped by local wind and light conditions protecting a central microclimate for the children also serving as a new town plaza.
The landscape dictates the design avoiding the use of both dynamite and concrete. Taking local building traditions into account, 90 procent of both interior and exterior is constructed in untreated wood keeping masonry to a minimum.
P149 - BIOSIS selected to design retail and office building in Bergen /
BIOSIS are doing the initial volume studies for a new retail and office building at Lagunen in Bergen, Norway. The building will act as a green ‘beacon’ for the whole area focusing on the various flows creating a lush and green entrance point.
P166 - ECV workshops well under way /
We just held our first workshop at ECV getting the initial client input to further development of the masterplan.
P138 - The COMBY HQ spreads its wings into the landscape /
P166 - Concept for the masterplan taking shape in the workshop /
By staging nature, creating a new nature workshop, and connecting to the magnificent Utterslev Mose, Energicenter Voldparken opens up and transforms itself from the introverted to the extroverted.
P162 - Researching Dala-Floda for new project /
BIOSIS has been studying the architectural traditions and colors of Dala-Floda in Dalarna for a new housing project. The original red pigment call 'rödfarg' by the locals is a roughly equal mixture of iron oxide and quartz - a by-product of the copper mines near Falun in Dalarna.
P138 - COMBY HQ facade studies /
Facade studies from the BIOSIS workshop on the Comby HQ - showing our biophilic approach.
Biophilic design can reduce stress, improve cognitive function, and enhance mood and creativity. These and other outcomes can increase health and wellbeing, as well as productivity.
P166 - BIOSIS selected to rethink ECV /
We at BIOSIS are honored to have been selected by ECV (EnergiCenter Voldparken) to develop a visionary plan for the former Voldparken School area. An iconic and distinctive masterpiece designed by architect Kay Fisker and built in the period 1952 - 1957.
A school of well-proportioned prismatics buildings connected to one functional and architectural whole. Landscape architect C.Th. Sørensen added a strong landscape plan of sycamore trees, which today brings a convincing harmony to the whole building complex.
The basic ambition of the project is to create a new and outward-looking ECV that opens up and connects the whole area as an epicentre of NATURE, CULTURE, HEALTH & SPORTS.
P138 - The COMBY HQ - model /
P149 - Visiting new potentials in Bergen, Norway /
We are very existed to move on with our first, big project in the grand landscapes of Bergen, Norway. Stay tuned for more!
Unboxing new life at BIOSIS /
P096 - Construction of the Qullilerfik set to start this summer /
BIOSIS just handed in the building drawings for the Qullilerfik project. Construction starts this summer.
P094 - Construction well under way /
Construction of the housing project at Nuukullak in Nuuk, Greenland shows how it is climbing up the bedrock.
P138 - Volume studies for new IT headquarters /
Volume studies from the BIOSIS model workshop of a new company headquarters in Slagelse, Denmark.
Stay tuned!



